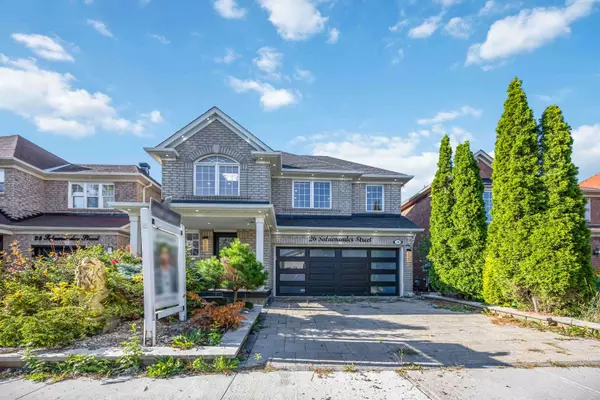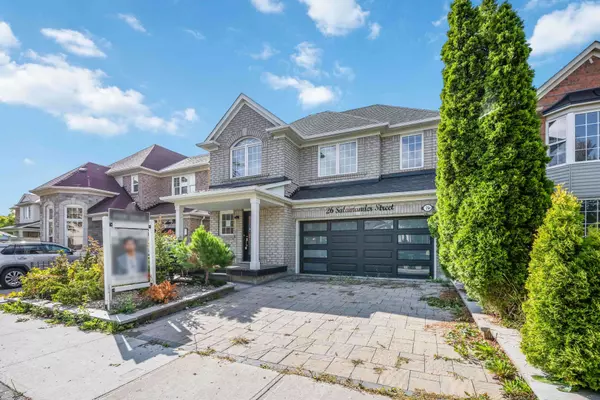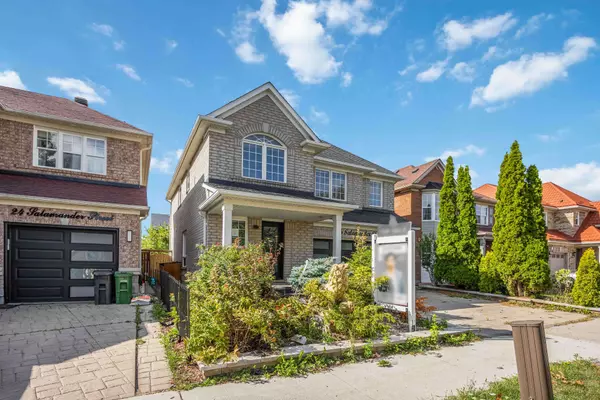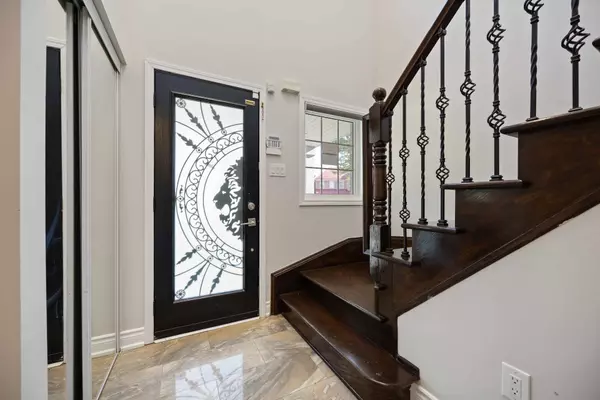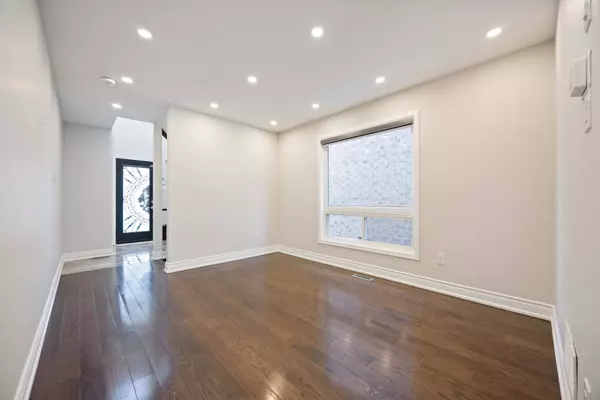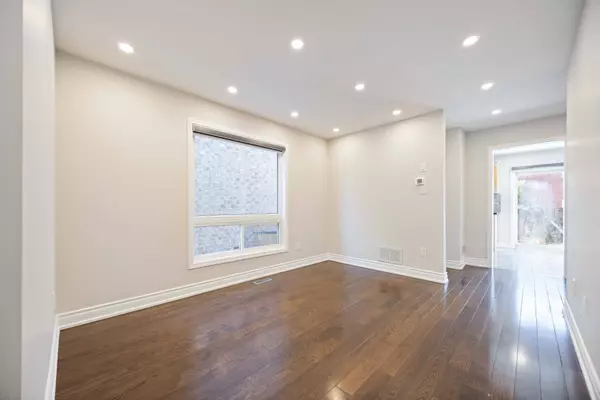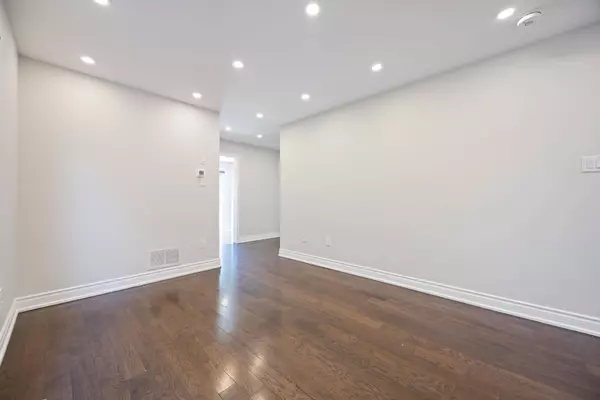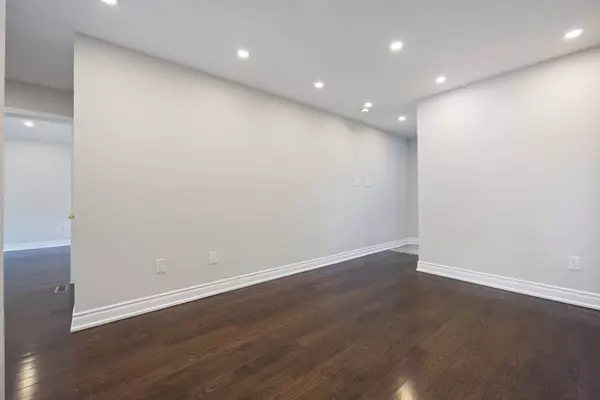
GALLERY
PROPERTY DETAIL
Key Details
Property Type Single Family Home
Sub Type Detached
Listing Status Active
Purchase Type For Sale
Approx. Sqft 1500-2000
Subdivision Rouge E11
MLS Listing ID E12385455
Style 2-Storey
Bedrooms 3
Annual Tax Amount $4,049
Tax Year 2025
Property Sub-Type Detached
Location
Province ON
County Toronto
Community Rouge E11
Area Toronto
Rooms
Family Room Yes
Basement Finished
Kitchen 1
Building
Unit Features Fenced Yard,Park,Public Transit,Rec./Commun.Centre,School
Foundation Concrete
Interior
Interior Features Other
Cooling Central Air
Fireplace Yes
Heat Source Gas
Exterior
Parking Features Private Double
Garage Spaces 2.0
Pool None
Roof Type Shingles
Lot Frontage 36.09
Lot Depth 83.33
Total Parking Spaces 6
Others
ParcelsYN No
CONTACT

Nigel Wong
Powered by Lofty Inc. Copyright 2025. All Rights Reserved. Privacy Policy & TOS

