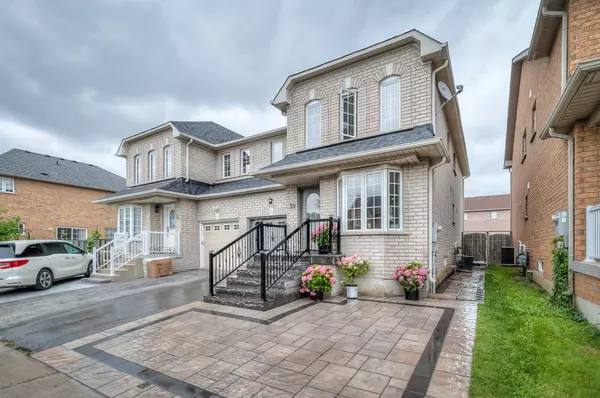For more information regarding the value of a property, please contact us for a free consultation.
39 Lucien ST Markham, ON L3R 5H7
Want to know what your home might be worth? Contact us for a FREE valuation!

Our team is ready to help you sell your home for the highest possible price ASAP
Key Details
Sold Price $1,482,888
Property Type Multi-Family
Sub Type Semi-Detached
Listing Status Sold
Purchase Type For Sale
Subdivision Village Green-South Unionville
MLS Listing ID N6728118
Sold Date 10/13/23
Style 2-Storey
Bedrooms 4
Annual Tax Amount $4,824
Tax Year 2023
Property Sub-Type Semi-Detached
Property Description
This stunning semi-detached home in high demand South Unionville offers 4 bedrooms and a beautifully designed layout. Significant upgrades have been made throughout the property, including a renovated kitchen featuring a breakfast area, quartz countertops, backsplash, and stainless steel appliances (fridge, stove, dishwasher). Upgraded Pop lights, Upgraded wooden stairs along with a new garage door and protective paint for the exterior windows. The entire house has been freshly painted. The entrance and hallway boast natural stone on the front door and stairs, while high-end tiles enhance the overall aesthetic. The second-floor bathrooms have been upgraded, and the entire house has been fitted with upgraded lighting fixtures. The furnace was replaced with a high-efficiency model in 2017, and the roof was redone in the same year. The location is ideal, with close to schools, parks, the Go station, Highway 407, Markville Mall, T&T Supermarket, and the future York University Campus.
Location
Province ON
County York
Community Village Green-South Unionville
Area York
Rooms
Family Room Yes
Basement Unfinished
Kitchen 1
Interior
Cooling Central Air
Exterior
Parking Features Private
Garage Spaces 1.0
Pool None
Lot Frontage 28.05
Lot Depth 113.52
Total Parking Spaces 3
Read Less




