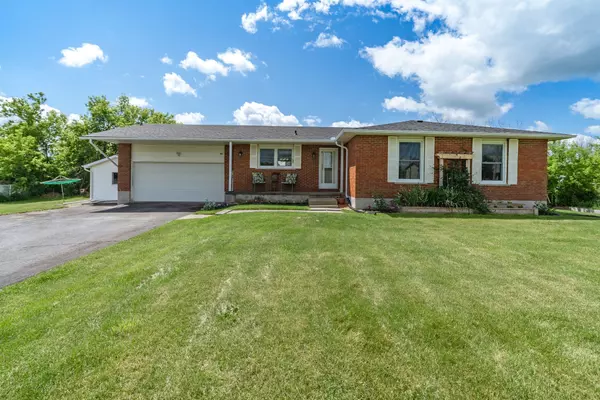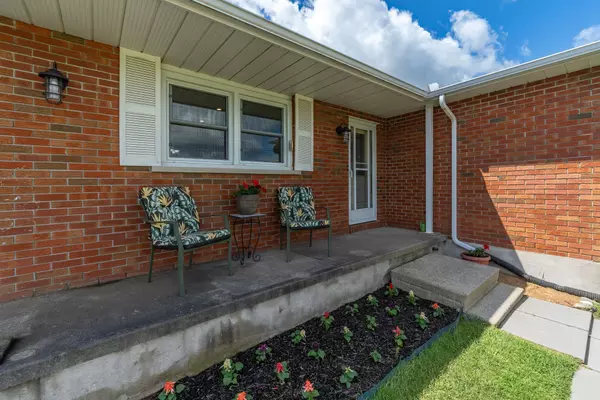For more information regarding the value of a property, please contact us for a free consultation.
834 Melrose RD Tyendinaga, ON K0K 3A0
Want to know what your home might be worth? Contact us for a FREE valuation!

Our team is ready to help you sell your home for the highest possible price ASAP
Key Details
Sold Price $524,250
Property Type Single Family Home
Sub Type Detached
Listing Status Sold
Purchase Type For Sale
Approx. Sqft 1100-1500
MLS Listing ID X8452176
Sold Date 08/21/24
Style Bungalow
Bedrooms 3
Annual Tax Amount $2,827
Tax Year 2024
Property Sub-Type Detached
Property Description
Step onto the inviting front porch and into a carpet-free home that boasts a newly updated eat-in kitchen. This culinary haven features sleek stainless steel appliances, elegant quartz countertops, and a convenient coffee bar, making it the heart of the home. The kitchen's patio doors open up to the backyard, where you can enjoy tranquil views of the in-ground pool, perfect for summer gatherings.The main living areas are bright and spacious, with large windows that let in plenty of natural light. All three bedrooms & 1.5 bathrooms all on the main level. The full basement is partially finished and features a cozy propane fireplace, offering a versatile space ready for your personal touch and design ideas.An attached double car garage adds convenience and ample storage space. The property is set on a beautiful country lot, providing a peaceful and picturesque environment.This home is situated in a fantastic location, offering the tranquility of rural living while being just a short distant to schools, shopping & in between Belleville and Kingston. Dont miss out on this exceptional property.
Location
Province ON
County Hastings
Area Hastings
Rooms
Family Room No
Basement Full
Kitchen 1
Interior
Interior Features Primary Bedroom - Main Floor, Water Heater Owned, Water Softener
Cooling Wall Unit(s)
Exterior
Parking Features Private
Garage Spaces 2.0
Pool Inground
Roof Type Asphalt Shingle
Lot Frontage 176.25
Lot Depth 132.0
Total Parking Spaces 6
Building
Foundation Concrete Block
Read Less




