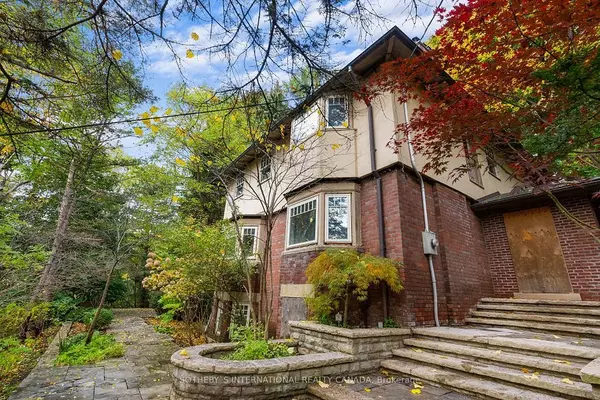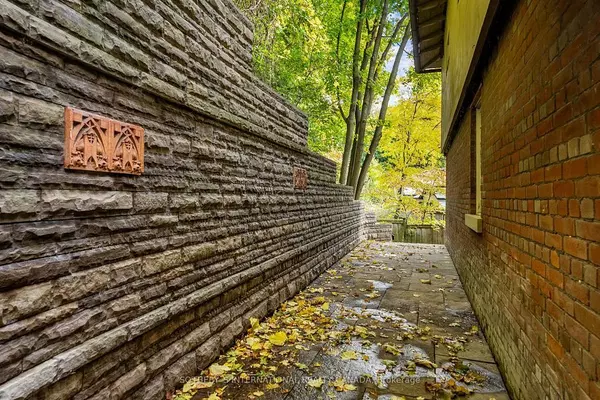56 Roxborough DR Toronto C09, ON M4W 1X1
UPDATED:
02/12/2025 08:34 PM
Key Details
Property Type Single Family Home
Sub Type Detached
Listing Status Active
Purchase Type For Sale
Subdivision Rosedale-Moore Park
MLS Listing ID C11889531
Style 2-Storey
Bedrooms 4
Annual Tax Amount $15,844
Tax Year 2023
Property Sub-Type Detached
Property Description
Location
Province ON
County Toronto
Community Rosedale-Moore Park
Area Toronto
Rooms
Family Room Yes
Basement Unfinished
Kitchen 1
Interior
Interior Features None
Cooling Central Air
Fireplace Yes
Heat Source Gas
Exterior
Parking Features Private
Garage Spaces 1.0
Pool None
Roof Type Asphalt Shingle
Lot Frontage 110.66
Lot Depth 129.0
Total Parking Spaces 2
Building
Unit Features Park,Place Of Worship,Public Transit,Wooded/Treed,School,Ravine
Foundation Stone
Others
Virtual Tour https://my.matterport.com/show/?m=psL9oU9P43p&mls=1




