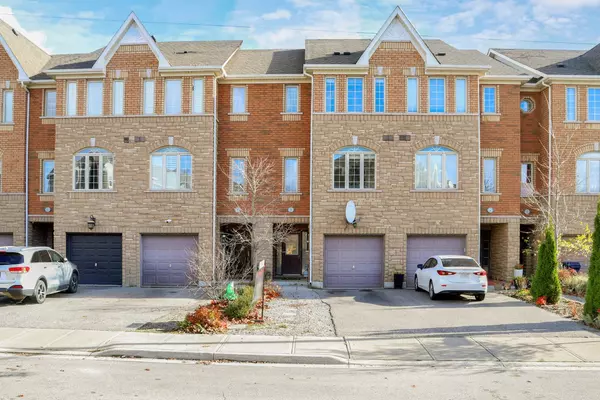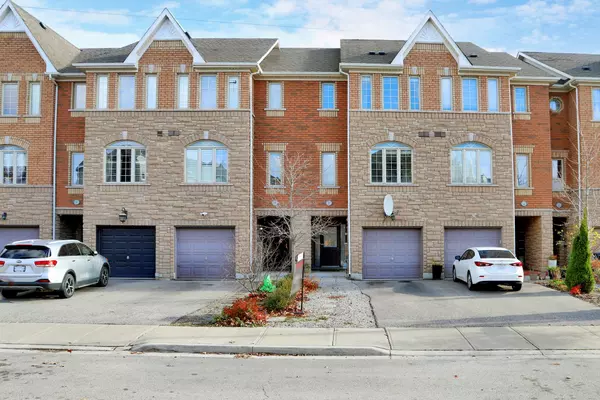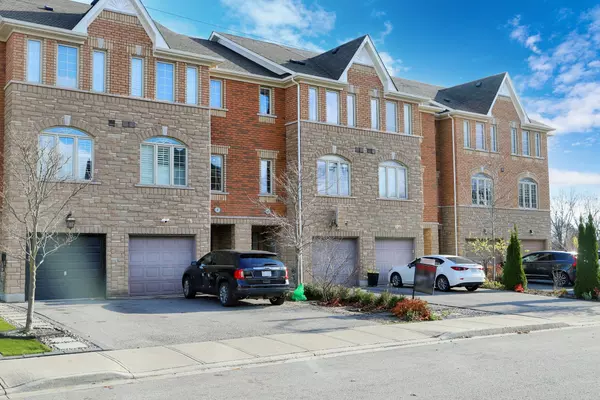7 Pidgeon ST Toronto E04, ON M1L 0C7
UPDATED:
02/13/2025 09:00 AM
Key Details
Property Type Condo, Townhouse
Sub Type Att/Row/Townhouse
Listing Status Active
Purchase Type For Sale
Approx. Sqft 2000-2500
Subdivision Clairlea-Birchmount
MLS Listing ID E11905185
Style 3-Storey
Bedrooms 4
Annual Tax Amount $4,112
Tax Year 2024
Property Sub-Type Att/Row/Townhouse
Property Description
Location
Province ON
County Toronto
Community Clairlea-Birchmount
Area Toronto
Rooms
Family Room Yes
Basement None
Kitchen 1
Interior
Interior Features Water Treatment, Central Vacuum, Water Purifier
Heating Yes
Cooling Central Air
Fireplace Yes
Heat Source Gas
Exterior
Exterior Feature Deck, Backs On Green Belt
Parking Features Private
Garage Spaces 1.0
Pool None
Roof Type Asphalt Shingle
Lot Frontage 18.1
Lot Depth 87.39
Total Parking Spaces 3
Building
Unit Features Park,Fenced Yard,Greenbelt/Conservation,Public Transit,Rec./Commun.Centre
Foundation Concrete, Poured Concrete
Others
Virtual Tour https://www.winsold.com/tour/379190




