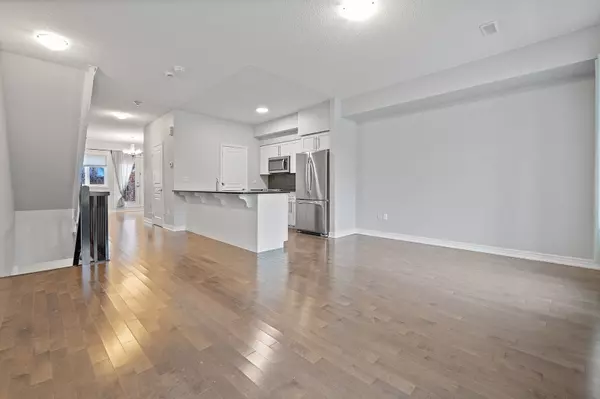See all 40 photos
$2,999
3 BD
3 BA
Active
362 Plains RD E #1 Burlington, ON L7T 0A4
REQUEST A TOUR If you would like to see this home without being there in person, select the "Virtual Tour" option and your agent will contact you to discuss available opportunities.
In-PersonVirtual Tour
UPDATED:
02/21/2025 05:31 PM
Key Details
Property Type Condo, Townhouse
Sub Type Condo Townhouse
Listing Status Active
Purchase Type For Rent
Approx. Sqft 1600-1799
Subdivision Lasalle
MLS Listing ID W11942114
Style 3-Storey
Bedrooms 3
Property Sub-Type Condo Townhouse
Property Description
Freshly Painted & Sparkling 3-Storey, 3 Bed, 3 Bath Family-Sized Townhome! Perfectly Open Concept & Spanning Over 1,750+ Sq Ft With 9-Ft Ceilings, Recently Upgraded Hardwood Floors, North-South Exposure & Majestic Terrace! The Chef-Inspired Galley Kitchen Is A Dream To Cook & Bake In, Featuring Full-Sized, Brand New Stainless Steel Appliances, Quartz Counters, An Expansive Breakfast Bar, Lots Of Cabinetry & An Ensuite Storage Room With Shelving. Enjoy A Grand Dining Room, Sun-Drenched Through Large Windows, With Plenty of Space For A Dining Table That Fits The Extended Family. Pass By The Powder Room That Is Perfect For Guests To Enter The Over-Sized Living Room - Lined With Large Windows & French Balcony Doors That Lead To The South-Facing Terrace - Extend Your Indoor Living Al Fresco! There's Plenty Of Room For An Enormous Sectional, Extensive Entertainment Set-Up, Plus An Additional Seating Area. The Top Floor Features A Split Floor Plan With All Three Bedrooms & Two Spa-Inspired Full Bathrooms. The Primary Suite Is Fit For Royalty With Double Windows, A Ceiling Fan, Double Walk-In Closets & More Than Enough Room For A King-Sized Bed & Lots of Bedroom Furniture. The 4-Piece Ensuite Bath Has A 2-in-1 Subway Tile-Lined Tub/Shower, Large Mirror & Vanity With Lots Of Storage Space. Across The Opposite Wing Lies Two Generously-Sized Bedrooms, Each With Walk-In Closets & South-Facing Windows - Perfect For Guest Bedrooms, Home Offices, Gyms, Yoga Studios Or Children's Rooms. A 4-Piece Guest Bath With A 2-in-1 Tub/Shower, Large Mirror & Vanity With Under-Counter Storage Space. The Family-Sized Front-Loading Ensuite Washer & Dryer Is Conveniently Located On The Bedroom Level. Only 1 Private Carport Parking Spot Included - This Unit Is For One Car Households ONLY*
Location
Province ON
County Halton
Community Lasalle
Area Halton
Rooms
Family Room No
Basement None
Kitchen 1
Interior
Interior Features Storage
Cooling Central Air
Fireplace No
Heat Source Gas
Exterior
Parking Features Private
Garage Spaces 1.0
Exposure North South
Total Parking Spaces 1
Building
Story 01
Unit Features Cul de Sac/Dead End,Park,Public Transit,Place Of Worship,Terraced
Locker Ensuite
Others
Pets Allowed Restricted
Listed by ROYAL LEPAGE SIGNATURE REALTY




