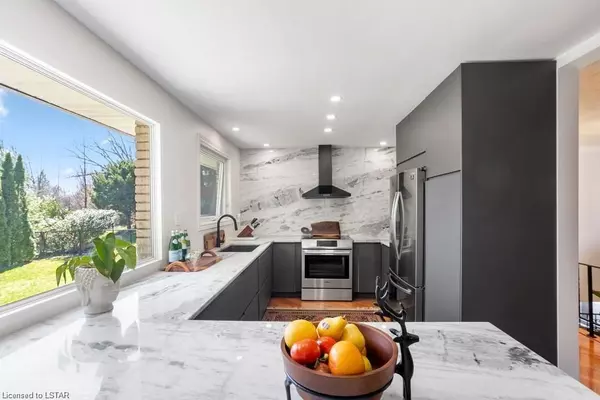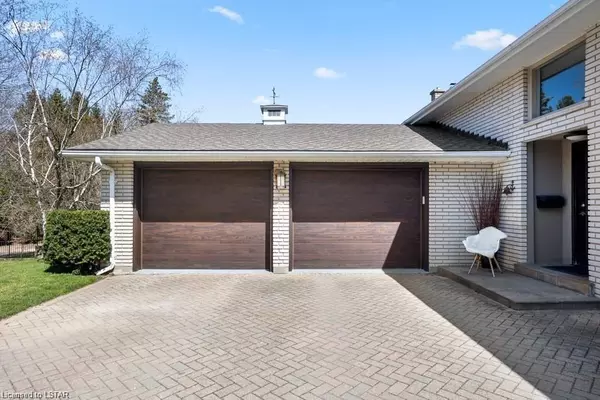688 Westmount Hills DR E London, ON N6K 1B2
UPDATED:
02/14/2025 09:36 PM
Key Details
Property Type Single Family Home
Sub Type Detached
Listing Status Active
Purchase Type For Sale
Approx. Sqft 2000-2500
Subdivision South C
MLS Listing ID X11950967
Style Bungalow-Raised
Bedrooms 3
Annual Tax Amount $8,612
Tax Year 2024
Property Sub-Type Detached
Property Description
Location
Province ON
County Middlesex
Community South C
Area Middlesex
Rooms
Family Room Yes
Basement Finished, Full
Kitchen 1
Separate Den/Office 1
Interior
Interior Features Water Heater, Storage
Cooling Central Air
Fireplaces Type Wood, Natural Gas
Fireplace Yes
Heat Source Gas
Exterior
Exterior Feature Lawn Sprinkler System, Landscaped
Parking Features Private Double
Garage Spaces 2.0
Pool None
Waterfront Description None
View Trees/Woods, City
Roof Type Asphalt Shingle
Lot Frontage 112.0
Lot Depth 135.0
Total Parking Spaces 10
Building
Unit Features Cul de Sac/Dead End
Foundation Poured Concrete
Others
ParcelsYN No




