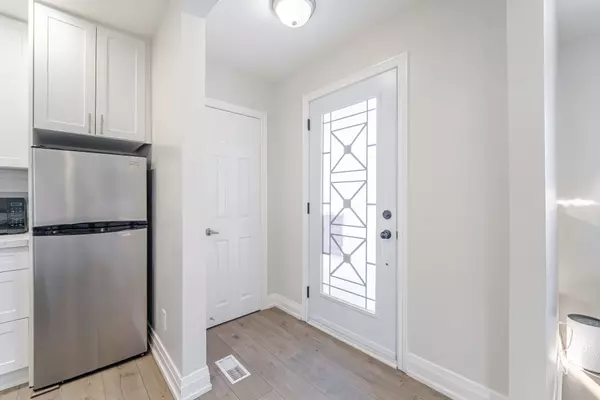See all 34 photos
$899,000
Est. payment /mo
3 BD
2 BA
Active
89 Darlingside DR Toronto E10, ON M1E 3P2
REQUEST A TOUR If you would like to see this home without being there in person, select the "Virtual Tour" option and your agent will contact you to discuss available opportunities.
In-PersonVirtual Tour
UPDATED:
02/06/2025 06:52 PM
Key Details
Property Type Single Family Home
Sub Type Detached
Listing Status Active
Purchase Type For Sale
Subdivision West Hill
MLS Listing ID E11960308
Style Bungalow
Bedrooms 3
Annual Tax Amount $2,925
Tax Year 2024
Property Sub-Type Detached
Property Description
Step into this charming, sunlit, fully renovated 3+2 bedroom, 2 bath detached bungalow in the prestigious West Hill neighborhood. This home has been meticulously updated from top to bottom. The open-concept main floor boasts a combined living and dining area, complemented by a custom kitchen with quartz countertops and stainless steel appliances. Enjoy the elegance of beautiful laminate flooring throughout, with no carpet in sight, and an abundance of pot lights. The main floor features three spacious bedrooms, including a primary bedroom with direct access to the backyard, and a stunning 4-piece bath. The fully finished basement apartment, with its own separate side entrance, offers two additional bedrooms and a 3-piece bath, all bathed in natural light. Situated on a huge lot with no home in the back, this property provides ample privacy and space. Located in a prime area, this home is close to all amenities, with easy access to parks and Lake Ontario. It's also conveniently near Highway 401 and the University of Toronto. Don't miss the opportunity to make this beautiful home yours!
Location
Province ON
County Toronto
Community West Hill
Area Toronto
Rooms
Family Room No
Basement Apartment, Separate Entrance
Kitchen 2
Separate Den/Office 2
Interior
Interior Features None
Cooling Central Air
Fireplace No
Heat Source Gas
Exterior
Parking Features Private
Pool None
Roof Type Asphalt Shingle
Lot Frontage 42.09
Lot Depth 178.0
Total Parking Spaces 4
Building
Foundation Concrete
Listed by REAL ESTATE ADVISORS INC.




