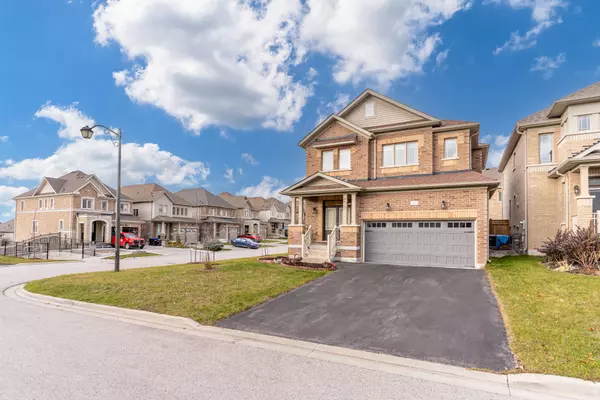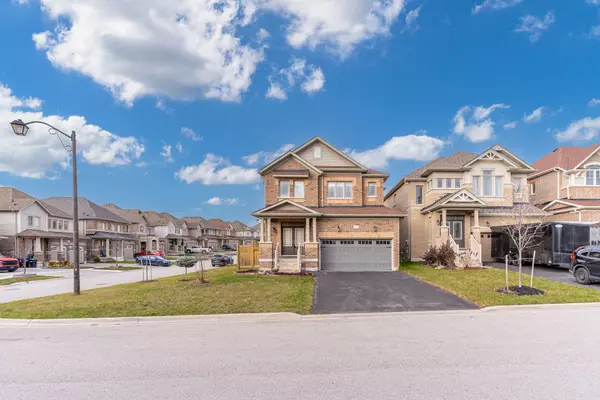See all 50 photos
$799,999
Est. payment /mo
4 BD
3 BA
Active
41 Atkinson CRES New Tecumseth, ON L9R 0W8
REQUEST A TOUR If you would like to see this home without being there in person, select the "Virtual Tour" option and your agent will contact you to discuss available opportunities.
In-PersonVirtual Tour
UPDATED:
02/10/2025 05:02 PM
Key Details
Property Type Single Family Home
Sub Type Detached
Listing Status Active
Purchase Type For Sale
Approx. Sqft 2000-2500
Subdivision Alliston
MLS Listing ID N11962748
Style 2-Storey
Bedrooms 4
Annual Tax Amount $4,307
Tax Year 2024
Property Sub-Type Detached
Property Description
Welcome to this exquisite 4-bedroom, 3-bathroom detached home, ideally situated on a premium corner lot in the award-winning Treetops community, directly across from a serene park. This carpet-free residence boasts high-quality flooring throughout, enhancing its modern appeal. The spacious family room, featuring a cozy gas fireplace, flows seamlessly into a separate dining area, perfect for gatherings. The chef-inspired kitchen is adorned with sleek quartz countertops, ample cabinetry, and modern appliances, making it a culinary haven. The expansive primary suite offers a spa-like 5-piece ensuite and a generous walk-in closet. Additional bedrooms provide versatility for family, guests, or a home office. The large corner lot offers ample outdoor space for gardening, play, or entertaining. Residents enjoy proximity to grocery stores, department stores, diverse restaurants, and provincial parks, blending luxury, functionality, and convenience. This home is a rare find in a sought-after community.
Location
Province ON
County Simcoe
Community Alliston
Area Simcoe
Rooms
Family Room Yes
Basement Full, Partially Finished
Kitchen 1
Interior
Interior Features ERV/HRV
Heating Yes
Cooling Central Air
Fireplace Yes
Heat Source Gas
Exterior
Parking Features Private
Garage Spaces 2.0
Pool None
Roof Type Asphalt Shingle
Lot Frontage 42.02
Lot Depth 109.97
Total Parking Spaces 8
Building
Foundation Poured Concrete
Listed by HOMELIFE/MIRACLE REALTY LTD




