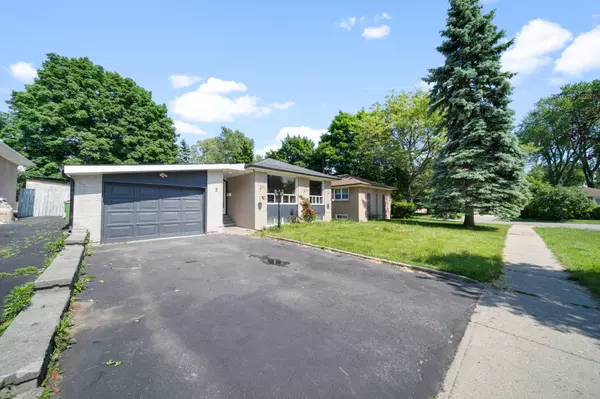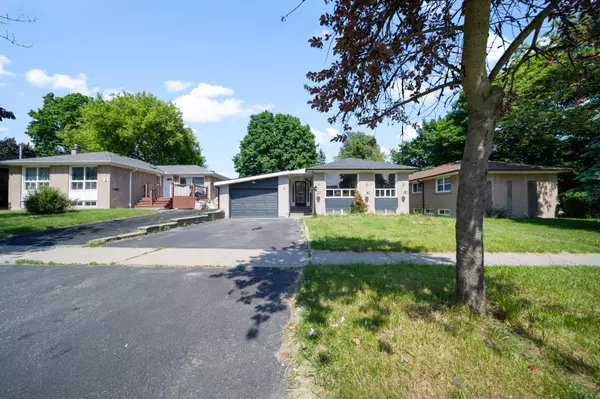See all 32 photos
$999,000
Est. payment /mo
3 BD
2 BA
Active
3 Valia RD Toronto E10, ON M1E 3V9
REQUEST A TOUR If you would like to see this home without being there in person, select the "Virtual Tour" option and your advisor will contact you to discuss available opportunities.
In-PersonVirtual Tour
UPDATED:
02/08/2025 04:34 PM
Key Details
Property Type Single Family Home
Sub Type Detached
Listing Status Active
Purchase Type For Sale
Subdivision West Hill
MLS Listing ID E11963707
Style Bungalow
Bedrooms 3
Annual Tax Amount $3,977
Tax Year 2024
Property Sub-Type Detached
Property Description
This Spacious And Meticulously Renovated Bungalow Is Situated In The Highly Sought-After West Hill Community, Offering An Exceptional Location With Unparalleled Convenience. The Fully Finished Basement Features A Separate Entrance, A Full Bathroom, Generously Sized Bedrooms, And A Versatile Recreation Room. The Property Is Currently Tenanted, With The Option For Tenants To Vacate Or Remain. Ideally Located Near The GO Train, TTC, University Of Toronto Scarborough (UTSC), Parks, Top Ideally Located Near The GO Train, TTC, University Of Toronto Scarborough (UTSC), Parks, Top Rated Schools, A Hospital, And Highway 401, This Home Ensures Easy Access To Essential Amenities. Notable Upgrades Include: Furnace & A/C With Service Warranty Brand New Roof (2023) Modern Kitchen (2022) Furnace & A/C With Service Warranty 16' X 32' Diving Pool With Secure Fencing Spacious Garage With Additional Access To Backyard. A Rare Opportunity To Own A Beautifully Updated Home In A Prime Location!
Location
Province ON
County Toronto
Community West Hill
Area Toronto
Rooms
Family Room No
Basement Finished, Separate Entrance
Kitchen 2
Separate Den/Office 2
Interior
Interior Features Carpet Free
Cooling Central Air
Fireplace No
Heat Source Gas
Exterior
Parking Features Available
Garage Spaces 1.0
Pool Indoor
Waterfront Description None
Roof Type Shingles
Lot Frontage 50.0
Lot Depth 100.0
Total Parking Spaces 5
Building
Foundation Concrete
Listed by HOMELIFE/FUTURE REALTY INC.




