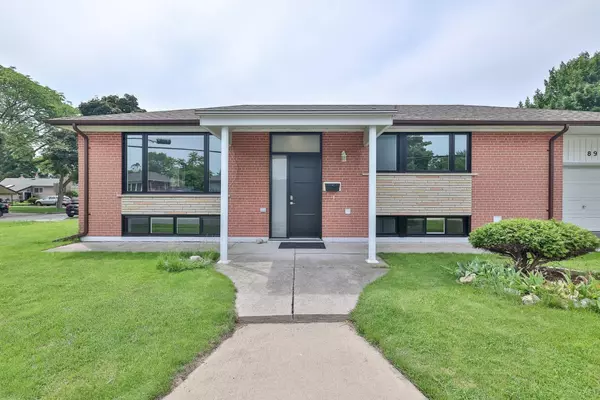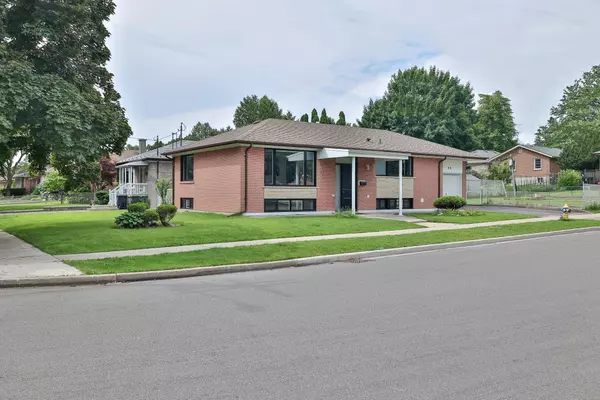See all 35 photos
$1,488,000
Est. payment /mo
3 BD
3 BA
Active
89 Thistle Down BLVD Toronto W10, ON M9V 1J3
REQUEST A TOUR If you would like to see this home without being there in person, select the "Virtual Tour" option and your advisor will contact you to discuss available opportunities.
In-PersonVirtual Tour
UPDATED:
02/10/2025 07:20 PM
Key Details
Property Type Single Family Home
Sub Type Detached
Listing Status Active
Purchase Type For Sale
Subdivision Thistletown-Beaumonde Heights
MLS Listing ID W11964952
Style Bungalow-Raised
Bedrooms 3
Annual Tax Amount $3,732
Tax Year 2024
Property Sub-Type Detached
Property Description
Welcome to your dream home on a massive 55 x 150 corner lot in West Humber Parklands!This spacious bungalow & main floor offers 8 ft ceilings, 3 bedrooms, a renovated 4-piece bathroom w/bathtub & shower! new engineered hardwood floors throughout, quartz kitchen countertops & brand-new 2023 Samsung appliances. The bright lower-level in-law suite features 7.8 ft ceilings, a large bedroom, living room, new kitchen cabinets & countertops, modern vinyl floors, a renovated 3-piece bathroom & a renovated 2-piece powder room! Stunning 2024 custom windows from Clera, including an 8ft x 42 entrance way and the large 1-car garage with overhead storage has potential for rental space. Builders or Developers this massive yard offers a once in a lifetime opportunity to potentially develop on great corner lot. Explore the city & new rules and bylaws and see what possible, Garden suite? Huge custom home? Townhomes? Future possibilities are exciting. Perfect location with direct access to Humber Valley Trail,Albion Gardens Park & Tennis Courts, this home is also conveniently located near shops,schools, and the new Finch LRT. Grab your bag and walk to the 1st tee @ Humber Valley Golf!Don& miss your chance to own this gem!
Location
Province ON
County Toronto
Community Thistletown-Beaumonde Heights
Area Toronto
Rooms
Family Room No
Basement Apartment, Separate Entrance
Kitchen 2
Separate Den/Office 1
Interior
Interior Features None
Cooling Central Air
Fireplace No
Heat Source Gas
Exterior
Parking Features Private
Garage Spaces 1.0
Pool None
Roof Type Asphalt Shingle
Lot Frontage 55.0
Lot Depth 150.0
Total Parking Spaces 3
Building
Unit Features School
Foundation Unknown
Others
Security Features None
Listed by ROYAL LEPAGE SIGNATURE REALTY




