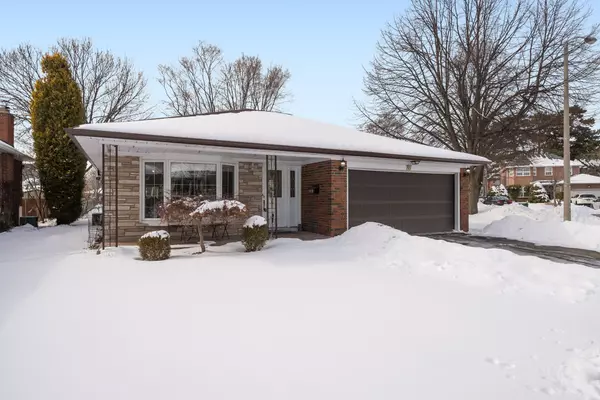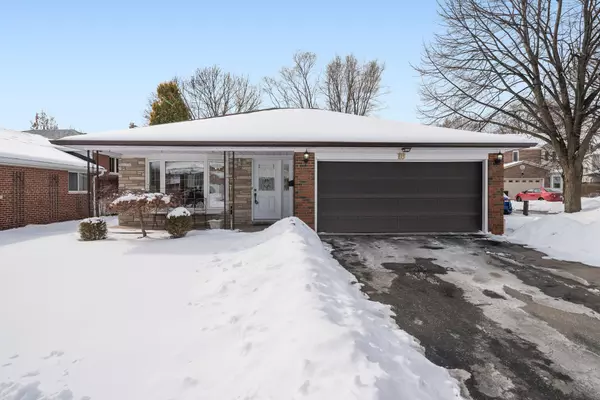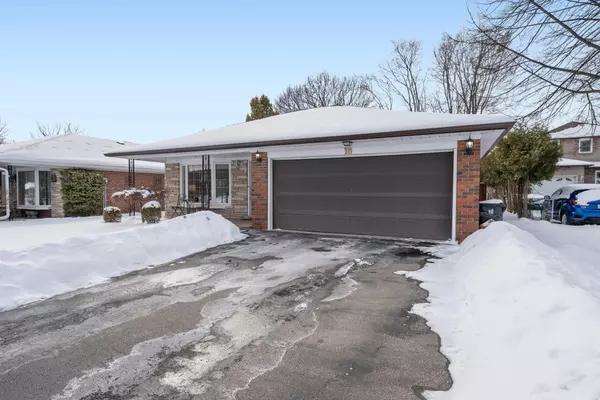18 Budworth DR Toronto E10, ON M1E 3H5
UPDATED:
02/13/2025 07:55 PM
Key Details
Property Type Single Family Home
Sub Type Detached
Listing Status Active
Purchase Type For Sale
Subdivision West Hill
MLS Listing ID E11970025
Style Backsplit 3
Bedrooms 3
Annual Tax Amount $3,841
Tax Year 2024
Property Sub-Type Detached
Property Description
Location
Province ON
County Toronto
Community West Hill
Area Toronto
Rooms
Family Room Yes
Basement Walk-Up, Finished
Kitchen 1
Interior
Interior Features Auto Garage Door Remote, Storage, Water Heater Owned
Heating Yes
Cooling Central Air
Fireplace No
Heat Source Gas
Exterior
Exterior Feature Privacy, Deck
Parking Features Private Double
Garage Spaces 2.0
Pool None
Waterfront Description None
View Garden
Roof Type Shingles
Lot Frontage 54.74
Lot Depth 120.0
Total Parking Spaces 6
Building
Unit Features Public Transit,Rec./Commun.Centre,Cul de Sac/Dead End,Park,Place Of Worship,School
Foundation Unknown
Others
ParcelsYN No
Virtual Tour https://media.maddoxmedia.ca/sites/aakmemn/unbranded




