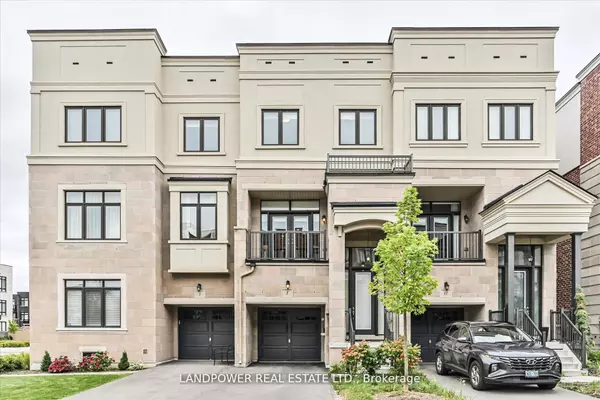See all 29 photos
$1,395,000
Est. payment /mo
3 BD
4 BA
Active
5 Arianna CRES Vaughan, ON L6A 4M1
REQUEST A TOUR If you would like to see this home without being there in person, select the "Virtual Tour" option and your agent will contact you to discuss available opportunities.
In-PersonVirtual Tour
UPDATED:
02/12/2025 10:39 PM
Key Details
Property Type Condo, Townhouse
Sub Type Att/Row/Townhouse
Listing Status Active
Purchase Type For Sale
Subdivision Patterson
MLS Listing ID N11970493
Style 3-Storey
Bedrooms 3
Annual Tax Amount $5,374
Tax Year 2024
Property Sub-Type Att/Row/Townhouse
Property Description
Stunning**100% Freehold/No Maintenance Fee** Modern Contemporary 6Yr New Townhome. Nestled On A Quiet Crescent In Safe & Desirable*Patterson Area*Vaughan, Features Include Vaulted Foyer, Powder Room Off Main, Open Layout, 10Ft Smooth Ceilings On Main W/Laundry Room, New Modern LED Lights & Freshly Painted Thru-out , Quartz Counter Tops In Kitchen, Breakfast Island, Metallic Mosaic Kitchen Backsplash, Upgraded Kitchen Cabinets With Full Length Uppers, Iron Pickets, Oak Staircase, Spacious Lower Level Family Rm W/9Ft Ceilings, Bathroom, Separate Thermostat Control & French Door Walk-Out To Privately Fenced South Backyard. Upper Level W/9Ft Ceilings**3 Spacious Bedr00ms**, Primary Bedroom W/Ensuite, Separate Thermostat Control, Walk-Out Sliding Glass Door To Balcony & Wall To Wall Closet. 2 Car Driveway**No Sidewalk**. Steps To Mill Race Park, Nellie McClung Public School, Bialik Hebrew School, Lebovic Community Centre, La Fitness, Shops, Restaurants, Close Hillcrest Mall, Go Station, Hwy & Yonge St **EXTRAS** Kitchen Aid Stainless Steel Fridge, Stove, Range Hood, Dishwasher; Washer & Dryer, All Existing Electric Light Fixtures, All Existing Window Coverings, CAC & Garage Door Opener with Remote.
Location
Province ON
County York
Community Patterson
Area York
Rooms
Family Room Yes
Basement Unfinished
Kitchen 1
Interior
Interior Features None
Heating Yes
Cooling Central Air
Fireplace No
Heat Source Gas
Exterior
Parking Features Private
Garage Spaces 1.0
Pool None
Roof Type Asphalt Shingle
Lot Frontage 18.04
Lot Depth 90.22
Total Parking Spaces 3
Building
Unit Features Golf,Greenbelt/Conservation,Hospital,Park,Public Transit,School
Foundation Poured Concrete
New Construction true
Listed by LANDPOWER REAL ESTATE LTD.




