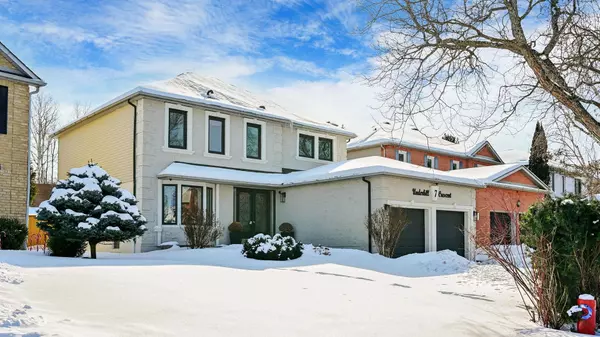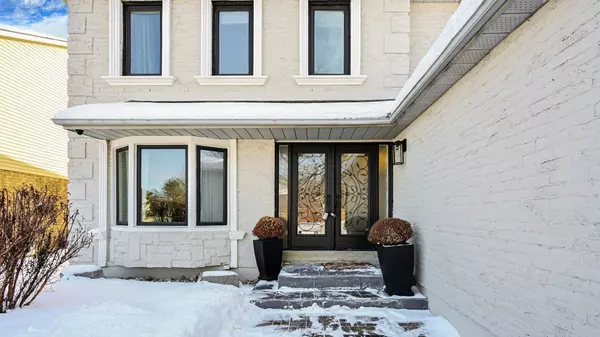7 Underhill CRES Aurora, ON L4G 5S2
UPDATED:
02/22/2025 11:54 AM
Key Details
Property Type Single Family Home
Sub Type Detached
Listing Status Active
Purchase Type For Sale
Subdivision Aurora Highlands
MLS Listing ID N11970512
Style 2-Storey
Bedrooms 4
Annual Tax Amount $5,899
Tax Year 2025
Property Sub-Type Detached
Property Description
Location
Province ON
County York
Community Aurora Highlands
Area York
Rooms
Family Room Yes
Basement Apartment, Finished
Kitchen 2
Separate Den/Office 1
Interior
Interior Features None
Cooling Central Air
Fireplace Yes
Heat Source Gas
Exterior
Parking Features Private
Garage Spaces 2.0
Pool None
Roof Type Other
Lot Frontage 47.38
Lot Depth 158.47
Total Parking Spaces 6
Building
Unit Features Fenced Yard,Place Of Worship,Public Transit,Ravine,Rec./Commun.Centre,School
Foundation Other
Others
Virtual Tour https://www.winsold.com/tour/387852




