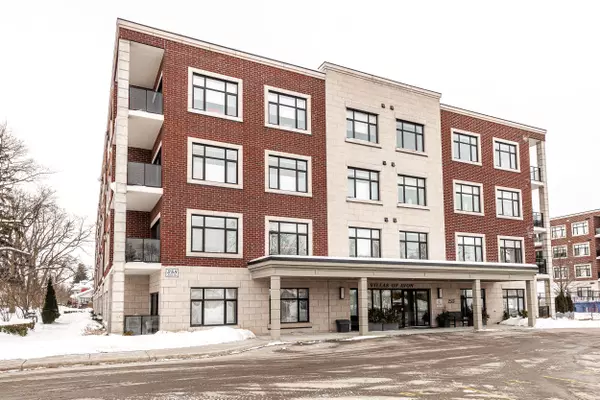255 John ST N #102 Stratford, ON N5A 0G7
UPDATED:
02/13/2025 03:56 PM
Key Details
Property Type Condo
Sub Type Condo Apartment
Listing Status Active
Purchase Type For Sale
Approx. Sqft 1200-1399
Subdivision Stratford
MLS Listing ID X11971033
Style Apartment
Bedrooms 3
HOA Fees $589
Annual Tax Amount $5,616
Tax Year 2024
Property Sub-Type Condo Apartment
Property Description
Location
Province ON
County Perth
Community Stratford
Area Perth
Zoning R5
Rooms
Family Room No
Basement None
Kitchen 1
Separate Den/Office 1
Interior
Interior Features Auto Garage Door Remote, Carpet Free, On Demand Water Heater
Cooling Central Air
Inclusions Fridge, Stove, Dishwasher, Microwave, Washer, Dryer, Blinds. (Appliances sold "as-is" condition, to the best of Sellers knowledge all appliances are in working order)
Laundry In-Suite Laundry
Exterior
Exterior Feature Controlled Entry, Patio
Garage Spaces 1.0
Amenities Available Exercise Room, Guest Suites, Party Room/Meeting Room, Visitor Parking
Roof Type Membrane,Flat,Tar and Gravel
Exposure North East
Total Parking Spaces 1
Building
Foundation Poured Concrete
Locker None
Others
Senior Community Yes
Security Features Carbon Monoxide Detectors,Smoke Detector
Pets Allowed Restricted




