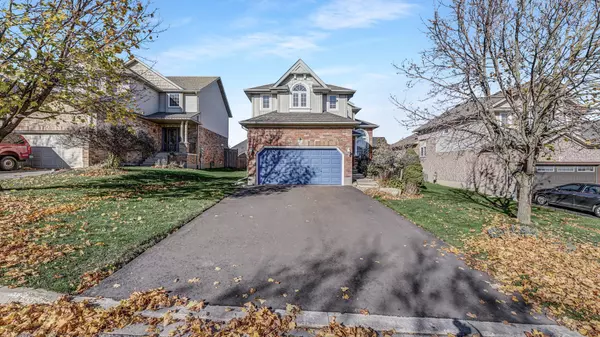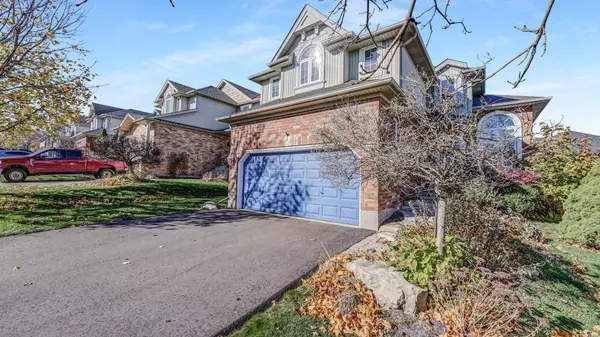41 Cameron CT Orangeville, ON L9W 5G7
UPDATED:
02/13/2025 08:22 PM
Key Details
Property Type Single Family Home
Sub Type Detached
Listing Status Active
Purchase Type For Sale
Approx. Sqft 1500-2000
Subdivision Orangeville
MLS Listing ID W11971201
Style Bungaloft
Bedrooms 3
Annual Tax Amount $7,155
Tax Year 2024
Property Sub-Type Detached
Property Description
Location
Province ON
County Dufferin
Community Orangeville
Area Dufferin
Rooms
Family Room Yes
Basement Finished
Kitchen 1
Separate Den/Office 1
Interior
Interior Features Auto Garage Door Remote, Central Vacuum, Water Softener
Cooling Central Air
Fireplaces Type Electric
Fireplace Yes
Heat Source Electric
Exterior
Exterior Feature Deck, Landscape Lighting, Landscaped, Built-In-BBQ, Patio, Lighting, Porch
Parking Features Private Double
Garage Spaces 2.0
Pool None
Waterfront Description None
Roof Type Asphalt Shingle
Topography Flat
Lot Frontage 49.21
Lot Depth 111.84
Total Parking Spaces 6
Building
Unit Features Arts Centre,Beach,Fenced Yard,Hospital,Library,Rec./Commun.Centre
Foundation Concrete
Others
ParcelsYN No
Virtual Tour https://listings.airunlimitedcorp.com/videos/01931bd8-99dc-70dd-bae6-9a078060b7de




