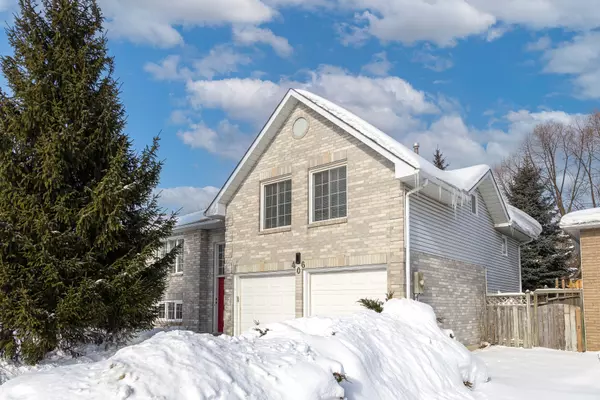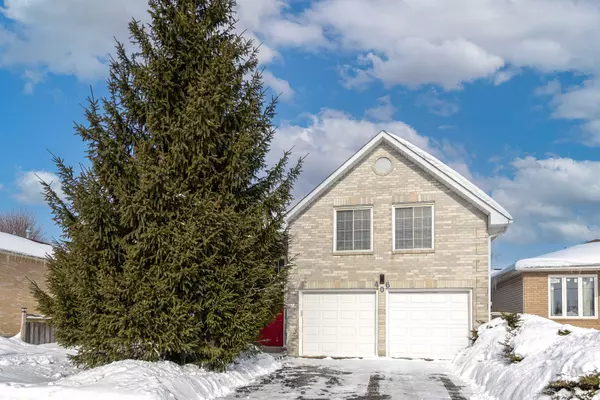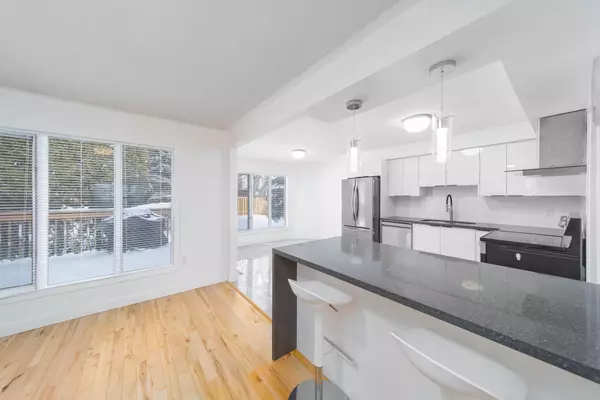See all 22 photos
$819,999
Est. payment /mo
3 BD
3 BA
New
406 BIG BAY POINT RD Barrie, ON L4N 7P3
REQUEST A TOUR If you would like to see this home without being there in person, select the "Virtual Tour" option and your advisor will contact you to discuss available opportunities.
In-PersonVirtual Tour
UPDATED:
02/20/2025 10:21 PM
Key Details
Property Type Single Family Home
Sub Type Detached
Listing Status Active
Purchase Type For Sale
Subdivision Painswick North
MLS Listing ID S11973433
Style Sidesplit
Bedrooms 3
Annual Tax Amount $4,845
Tax Year 2024
Property Sub-Type Detached
Property Description
*OPEN HOUSE SAT FEB 22ND 12-2PM & SUN FEB 23RD 1:30-3PM*Stunningly upgraded home in a prime family-friendly location. This beautiful home sits on a large 50 ft wide lot and features high end upgrades, modern finishes, and exterior work worth over $175K. Nestled in one of Barries highly sought-after premium neighbourhoods, you will benefit from the advantage of being close to public transit, the highway, schools, shops, parks, the library, and other amenities. The upper suite greets you with a fully renovated layout, new high-end kitchen, new bathrooms, new hardwood flooring across its 3 cozy bedrooms, and endless thoughtful touches. The lower suites separate entrance welcomes you with unheard of 9+ ft high ceilings, insulated and separated by 5/8 inch drywall, and filled with sunlight from its numerous large-size windows. The lower suite has been fully renovated with a new kitchen, upgraded luxury vinyl flooring, new light fixtures and electrical, new plumbing, and an upgraded bathroom. The new owners will benefit from 2 sets of high-end stainless steel appliances incl. fridge, stove, dishwasher, and range hood, in addition to 2 sets of washers/dryers. The gorgeous backyard features a new back fence, fully re-soiled and re-seeded landscaping, beautiful white rock tree rings, and a newly reconstructed and stained deck featuring stairs and new floor planks. The home features many other upgrades including new garage doors, a new AC, a new stone landing at the front, a new walkway to the backyard, two gas fire places, and many others. For a full list, please consult the upgrades sheet attached. This incredible home is ready for you and your family, whether you decide to enjoy it all, or live in the upper suite and generate serious income from the lower.
Location
Province ON
County Simcoe
Community Painswick North
Area Simcoe
Rooms
Family Room Yes
Basement Finished, Separate Entrance
Kitchen 2
Separate Den/Office 2
Interior
Interior Features None
Cooling Central Air
Fireplace Yes
Heat Source Gas
Exterior
Parking Features Front Yard Parking
Garage Spaces 2.0
Pool None
Roof Type Asphalt Shingle
Lot Frontage 50.0
Lot Depth 111.0
Total Parking Spaces 6
Building
Foundation Concrete
New Construction false
Others
Virtual Tour https://youtu.be/ncA5ay7o5eI
Listed by KELLER WILLIAMS EXPERIENCE REALTY




