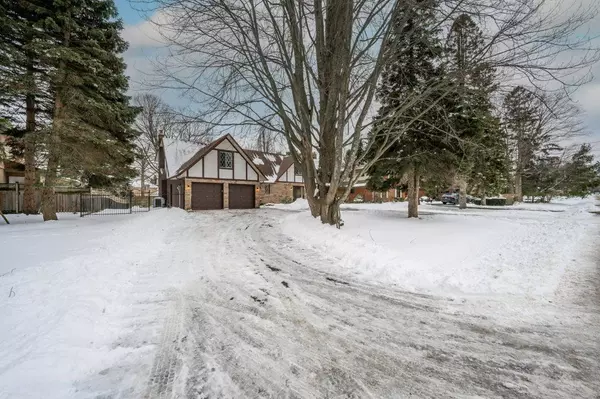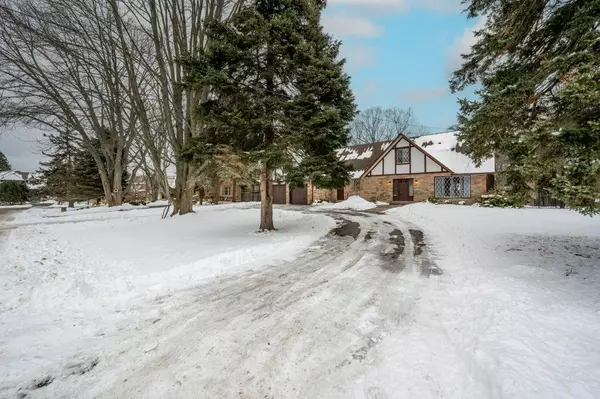30 Birkbank DR Oakville, ON L6J 4Y9
UPDATED:
02/19/2025 08:18 PM
Key Details
Property Type Single Family Home
Sub Type Detached
Listing Status Active
Purchase Type For Rent
Approx. Sqft 3000-3500
Subdivision 1006 - Fd Ford
MLS Listing ID W11973837
Style 2-Storey
Bedrooms 5
Property Sub-Type Detached
Property Description
Location
Province ON
County Halton
Community 1006 - Fd Ford
Area Halton
Rooms
Family Room Yes
Basement Full, Partially Finished
Kitchen 1
Interior
Interior Features Central Vacuum
Cooling Central Air
Fireplaces Type Family Room, Living Room, Rec Room
Fireplace Yes
Heat Source Gas
Exterior
Exterior Feature Deck
Parking Features Circular Drive
Garage Spaces 2.0
Pool None
Roof Type Asphalt Shingle
Lot Frontage 103.12
Lot Depth 161.34
Total Parking Spaces 8
Building
Unit Features Park,Place Of Worship,Public Transit,Lake/Pond,School,Level
Foundation Poured Concrete
Others
Virtual Tour https://unbranded.youriguide.com/30_birkbank_dr_oakville_on/




