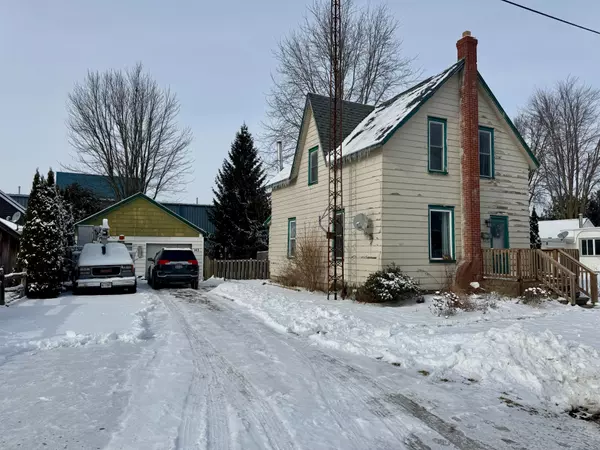See all 35 photos
$299,900
Est. payment /mo
3 BD
1 BA
Pending
143 Chestnut ST West Elgin, ON N0L 2P0
REQUEST A TOUR If you would like to see this home without being there in person, select the "Virtual Tour" option and your agent will contact you to discuss available opportunities.
In-PersonVirtual Tour
UPDATED:
02/21/2025 05:09 PM
Key Details
Property Type Single Family Home
Sub Type Detached
Listing Status Pending
Purchase Type For Sale
Approx. Sqft 1100-1500
Subdivision West Lorne
MLS Listing ID X11974086
Style 1 1/2 Storey
Bedrooms 3
Annual Tax Amount $1,740
Tax Year 2024
Property Sub-Type Detached
Property Description
Attention first time home buyers and investors. This 1.5 storey home is located on a dead end street with a 99 foot wide lot, double detached garage, laneway with parking for 6 and a large backyard. Entering the home through the front door you are greeted by a large living room with original hardwood floor and an abundance of natural light. Next is the spacious kitchen complete with pantry and extra counter space that opens up to the dining room with a wood burning fireplace. Through the back entrance is a walk-in closet, laundry/utility room and the main 4 piece bathroom. The upper level consists of 2 good sized guest rooms and the primary bedroom.
Location
Province ON
County Elgin
Community West Lorne
Area Elgin
Rooms
Family Room No
Basement Crawl Space
Kitchen 1
Interior
Interior Features Other
Cooling Central Air
Fireplaces Type Wood
Fireplace Yes
Heat Source Gas
Exterior
Exterior Feature Deck
Parking Features Private Double
Garage Spaces 2.0
Pool None
Roof Type Asphalt Shingle
Topography Flat
Lot Frontage 99.0
Lot Depth 132.0
Total Parking Spaces 8
Building
Foundation Concrete Block
Listed by RE/MAX CENTRE CITY REALTY INC.




