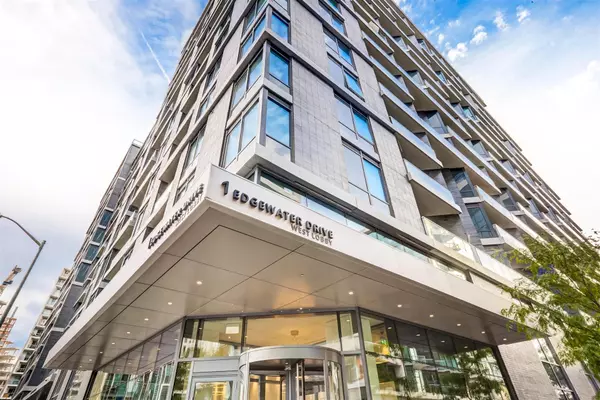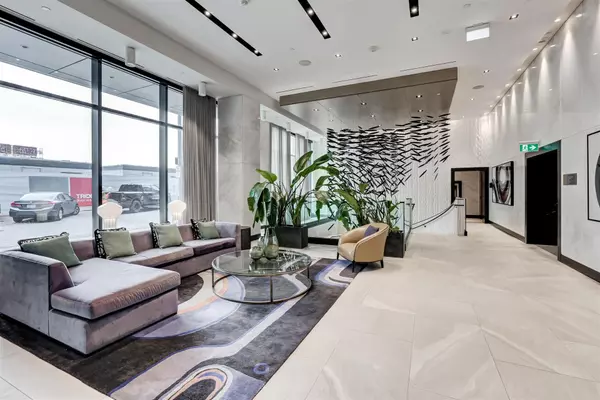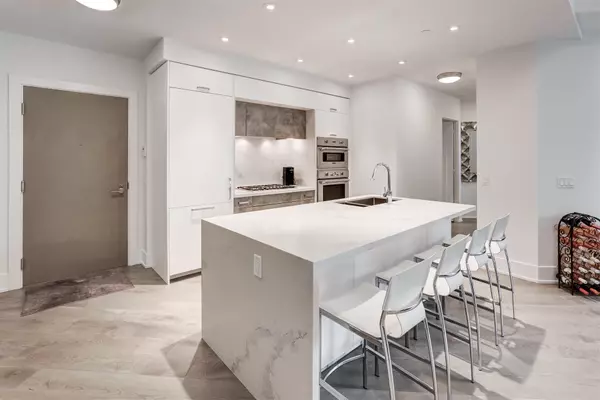1 Edgewater DR #212 Toronto C08, ON M5A 0L1
UPDATED:
02/20/2025 11:52 AM
Key Details
Property Type Condo
Sub Type Condo Apartment
Listing Status Active
Purchase Type For Sale
Approx. Sqft 1200-1399
Subdivision Waterfront Communities C8
MLS Listing ID C11974595
Style Apartment
Bedrooms 2
HOA Fees $1,381
Annual Tax Amount $7,417
Tax Year 2025
Property Sub-Type Condo Apartment
Property Description
Location
Province ON
County Toronto
Community Waterfront Communities C8
Area Toronto
Rooms
Family Room No
Basement None
Kitchen 1
Separate Den/Office 1
Interior
Interior Features Primary Bedroom - Main Floor
Cooling Central Air
Fireplace No
Heat Source Gas
Exterior
Parking Features None
Garage Spaces 2.0
Exposure South West
Total Parking Spaces 2
Building
Story 2
Unit Features Beach,Lake/Pond,Park,Terraced
Locker Owned
Others
Pets Allowed Restricted
Virtual Tour https://imaginahome.com/WL/orders/gallery.html?id=979320228




