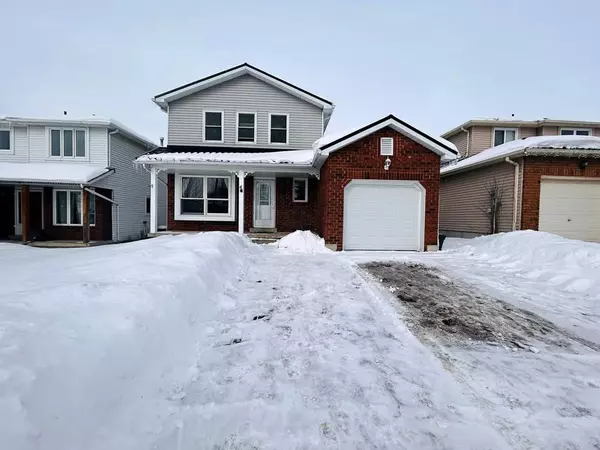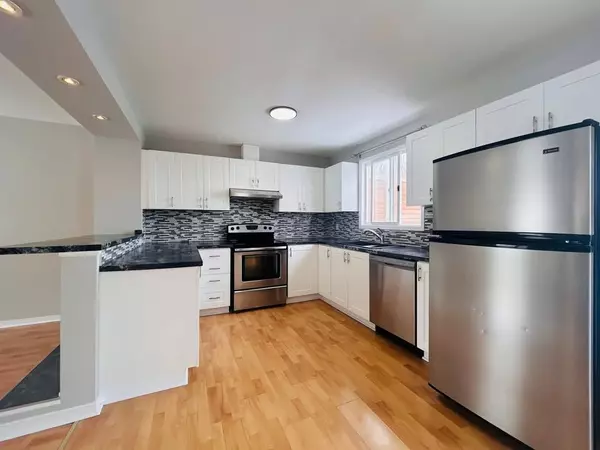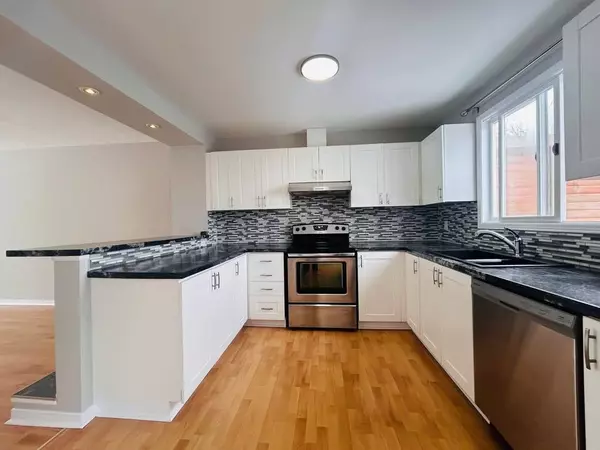See all 19 photos
$2,450
3 BD
3 BA
New
46 Gosney CRES #Upper Barrie, ON L4N 6T7
REQUEST A TOUR If you would like to see this home without being there in person, select the "Virtual Tour" option and your agent will contact you to discuss available opportunities.
In-PersonVirtual Tour
UPDATED:
02/16/2025 07:09 PM
Key Details
Property Type Single Family Home
Sub Type Detached
Listing Status Active
Purchase Type For Rent
Approx. Sqft 1100-1500
Subdivision Painswick North
MLS Listing ID S11975008
Style 2 1/2 Storey
Bedrooms 3
Property Sub-Type Detached
Property Description
Bright & Spacious Home in Sought-After Painswick Neighbourhood! Features: Large kitchen with stainless steel appliances & dining area walkout to a newly upgraded deck. Bright, open-concept living space. Main floor powder room. Master bedroom with two large closets & 4-piece en-suite bathroom. Spacious built-in closets in all bedrooms. Additional 4-piece bathroom on the second floor. En-suite laundry. Private garage use + 1parking spaces on the driveway (car size permitting). Access to a spacious backyard. Separate hydro meter + 70% water and gas are paid by the tenant. Located in a desirable family-friendly neighbourhood!
Location
Province ON
County Simcoe
Community Painswick North
Area Simcoe
Rooms
Family Room No
Basement Apartment, Separate Entrance
Kitchen 1
Interior
Interior Features None
Cooling Central Air
Fireplace No
Heat Source Gas
Exterior
Garage Spaces 1.0
Pool None
Roof Type Asphalt Shingle
Total Parking Spaces 2
Building
Unit Features Fenced Yard,Park,Public Transit,Rec./Commun.Centre,School
Foundation Concrete Block
Listed by ROYAL LEPAGE TERREQUITY CAPITAL REALTY




