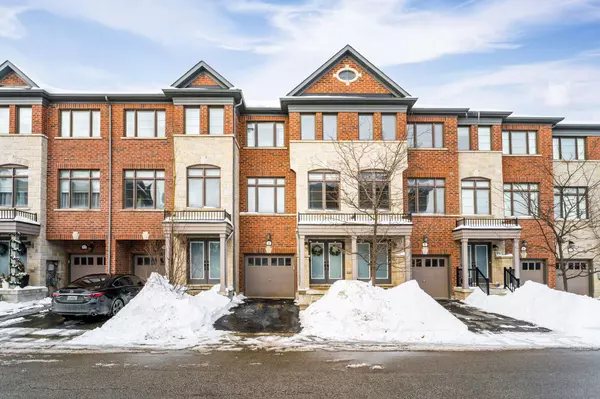8 Whitehorn LN Halton Hills, ON L7G 0K1
UPDATED:
02/18/2025 05:34 PM
Key Details
Property Type Condo, Townhouse
Sub Type Att/Row/Townhouse
Listing Status Active
Purchase Type For Sale
Approx. Sqft 1500-2000
Subdivision Georgetown
MLS Listing ID W11975753
Style 3-Storey
Bedrooms 3
Annual Tax Amount $3,860
Tax Year 2024
Property Sub-Type Att/Row/Townhouse
Property Description
Location
Province ON
County Halton
Community Georgetown
Area Halton
Rooms
Family Room Yes
Basement Finished
Kitchen 1
Interior
Interior Features Water Softener
Cooling Central Air
Fireplace No
Heat Source Gas
Exterior
Exterior Feature Deck, Landscaped
Parking Features Private
Garage Spaces 1.0
Pool None
View Panoramic
Roof Type Asphalt Shingle
Lot Frontage 5.4
Lot Depth 23.62
Total Parking Spaces 2
Building
Unit Features Park,School Bus Route,Public Transit
Foundation Poured Concrete
Others
Monthly Total Fees $163
ParcelsYN Yes
Virtual Tour https://kurtis-oliveira-photography.aryeo.com/sites/pnwzgxz/unbranded




