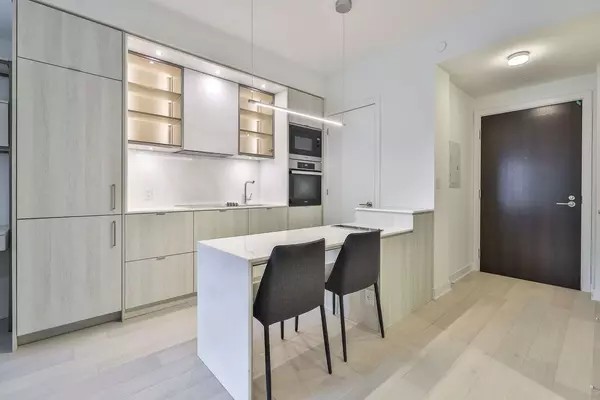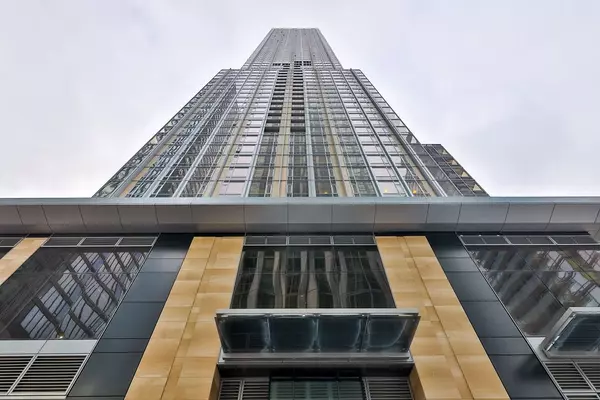See all 28 photos
$3,600
1 BD
1 BA
New
11 Yorkville AVE #1509 Toronto C02, ON M4W 1L2
REQUEST A TOUR If you would like to see this home without being there in person, select the "Virtual Tour" option and your agent will contact you to discuss available opportunities.
In-PersonVirtual Tour
UPDATED:
02/18/2025 07:04 PM
Key Details
Property Type Condo
Sub Type Condo Apartment
Listing Status Active
Purchase Type For Rent
Approx. Sqft 500-599
Subdivision Annex
MLS Listing ID C11976935
Style Apartment
Bedrooms 1
Property Sub-Type Condo Apartment
Property Description
Welcome to 11 Yorkville, a brand-new 62-storey architectural landmark developed by RioCan, Metropia, and Capital Developments. Situated in the heart of Yorkville, one of the world's most exclusive luxury districts, this residence offers an unparalleled opportunity for a discerning AAA tenant. Designed to exceed expectations, 11 Yorkville offers a collection of state-of-the-art amenities. Residents are welcomed by a grand double-height lobby with a 24-r concierge & visitor parking. The building features an infinity-edge indoor/outdoor pool, a rooftop zen garden with a BBQ lounge, and an elite fitness centre complete with men's & women's spa facilities. Social & entertainment spaces include an intimate piano lounge, a dramatic private wine dining room, and the breathtaking Bordeaux lounge, designed to impress & inspire. Located directly across from the Four Seasons Hotel, 11 Yorkville is at the epicentre of Toronto's finest shopping, dining, & cultural experiences. The neighbourhood is home to internationally renowned luxury brands & world-class Michelin-ranked restaurants & nightlife. Bay & Bloor-Yonge subway stations are only minutes away, providing seamless access to Toronto's downtown core. The University of Toronto is just steps away, making this the perfect location for students, faculty, and those seeking the vibrancy of Toronto's academic community. Suite 1509 exemplifies modern elegance with a sophisticated open-concept layout and breathtaking views of the eastern skyline. The residence features built-in Miele appliances, a stunning two-tier marble island with a wine fridge, and spa-inspired vanities. Floor-to-ceiling wall-to-wall windows and high ceilings create a bright, airy space filled with natural light. This unit also includes one locker and an underground EV parking space, offering both convenience and sustainability. Experience the pinnacle of luxury, design, & lifestyle - this is more than just a residence - it's a statement.
Location
Province ON
County Toronto
Community Annex
Area Toronto
Rooms
Family Room No
Basement None
Kitchen 1
Interior
Interior Features Primary Bedroom - Main Floor
Cooling Central Air
Fireplace No
Heat Source Gas
Exterior
Parking Features Underground
Garage Spaces 1.0
Exposure East
Total Parking Spaces 1
Building
Story 15
Locker Owned
Others
Pets Allowed Restricted
Listed by RE/MAX ULTIMATE REALTY INC.




