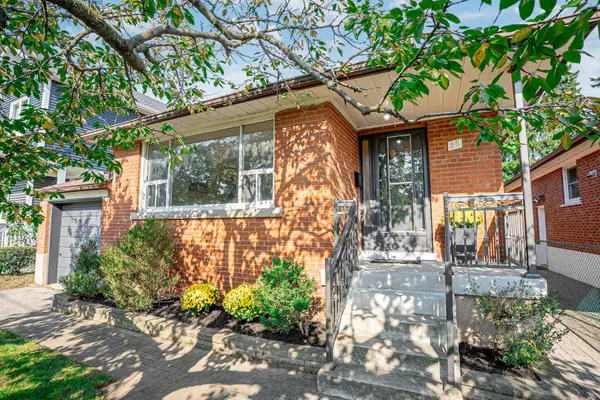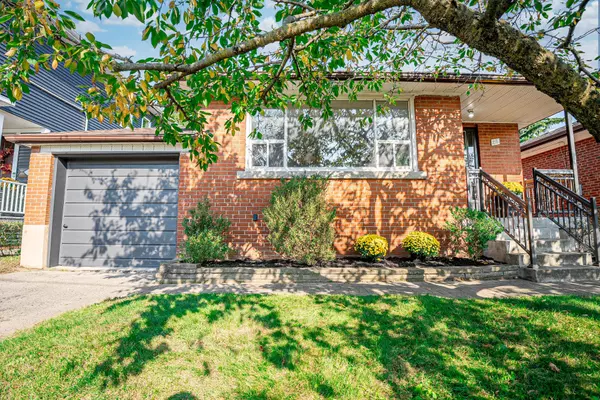See all 39 photos
$959,000
Est. payment /mo
3 BD
2 BA
New
28 Cutler CRES Toronto W06, ON M8W 2K5
REQUEST A TOUR If you would like to see this home without being there in person, select the "Virtual Tour" option and your agent will contact you to discuss available opportunities.
In-PersonVirtual Tour
UPDATED:
02/20/2025 02:11 PM
Key Details
Property Type Single Family Home
Sub Type Detached
Listing Status Active
Purchase Type For Sale
Subdivision Alderwood
MLS Listing ID W11978690
Style Bungalow
Bedrooms 3
Annual Tax Amount $4,520
Tax Year 2024
Property Sub-Type Detached
Property Description
Welcome to this spacious 3-bedroom bungalow in the highly sought-after Alderwood community. Featuring hardwood floors throughout, this home offers a warm, inviting atmosphere perfect for family living. The primary bedroom boasts double closets and a serene view of the backyard, creating a peaceful retreat. The spacious eat-in kitchen comes equipped with some updated appliances and offers plenty of room for meal prep and entertaining. A full, partially finished basement with good ceiling height provides a blank canvas, ready for your creative touch whether you're looking to expand your living space or create a functional basement apartment or in-law suite, the potential is endless. A separate side entrance makes it easy to transform the basement into a private living area with its own access. Enjoy outdoor living in the fantastic backyard ideal for BBQs, gardening, and hosting guests. Located along the picturesque Etobicoke Creek and its scenic trails, this beautiful neighborhood offers a blend of tranquility and convenience. You're close to parks, schools, shops, and the Sherway Gardens shopping mall. Plus, with quick access to highways, the airport, and downtown Toronto, this location couldn't be more ideal. Don't miss the chance to make this house your home.
Location
Province ON
County Toronto
Community Alderwood
Area Toronto
Rooms
Family Room No
Basement Partially Finished, Separate Entrance
Kitchen 1
Separate Den/Office 1
Interior
Interior Features Floor Drain, Primary Bedroom - Main Floor
Cooling Central Air
Fireplace No
Heat Source Gas
Exterior
Parking Features Private
Garage Spaces 1.0
Pool None
Roof Type Asphalt Shingle
Lot Frontage 43.0
Lot Depth 124.0
Total Parking Spaces 2
Building
Foundation Block
Others
Virtual Tour https://westbluemedia.com/0225/28cutler_.html
Listed by RE/MAX PROFESSIONALS INC.




