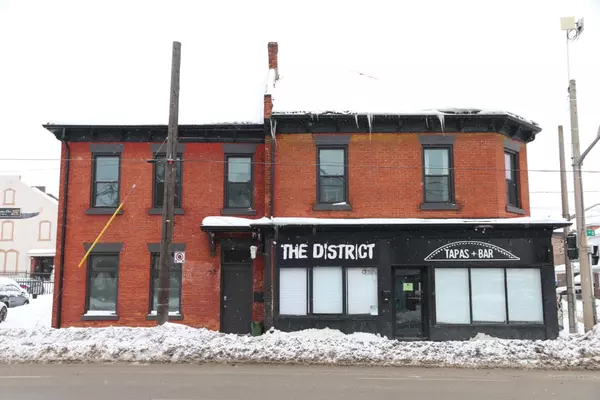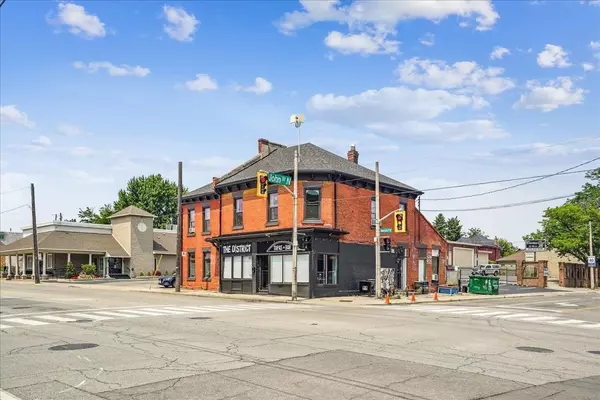See all 45 photos
$1,599,900
Est. payment /mo
2,965 SqFt
New
57-61 Barton ST E Hamilton, ON L8L 2V7
REQUEST A TOUR If you would like to see this home without being there in person, select the "Virtual Tour" option and your agent will contact you to discuss available opportunities.
In-PersonVirtual Tour
UPDATED:
02/20/2025 10:33 PM
Key Details
Property Type Commercial
Sub Type Commercial Retail
Listing Status Active
Purchase Type For Sale
Square Footage 2,965 sqft
Price per Sqft $539
Subdivision Beasley
MLS Listing ID X11979147
Annual Tax Amount $10,538
Tax Year 2024
Property Sub-Type Commercial Retail
Property Description
This unique mixed-use property at 61 Barton St E in Hamilton, ON, offers commercial and residential opportunities in the heart of the city. Located at John and Barton, this building features a ground-floor commercial space set up as a restaurant, along with five residential units. The main floor commercial unit includes a spacious dining area, a fully equipped kitchen, and two bathrooms. Its prime location ensures high visibility and foot traffic. Two residential units are on the main floor, one in the basement, and two upstairs. The units offer a mix of bachelor, one, and two-bedroom layouts with bright living spaces, upgraded kitchens, and well-maintained bathrooms. The property offers easy access to Hamilton's downtown, public transportation, and major highways. Residents will appreciate the proximity to parks, schools, shopping, and dining, while business owners benefit from the bustling community. Additional features include ample parking, a well-maintained exterior, and a secure entrance. This is a rare opportunity for diverse income potential.
Location
Province ON
County Hamilton
Community Beasley
Area Hamilton
Interior
Cooling No
Exterior
Utilities Available Available
Lot Frontage 100.0
Lot Depth 55.42
Others
Security Features No
Listed by ROYAL LEPAGE STATE REALTY




