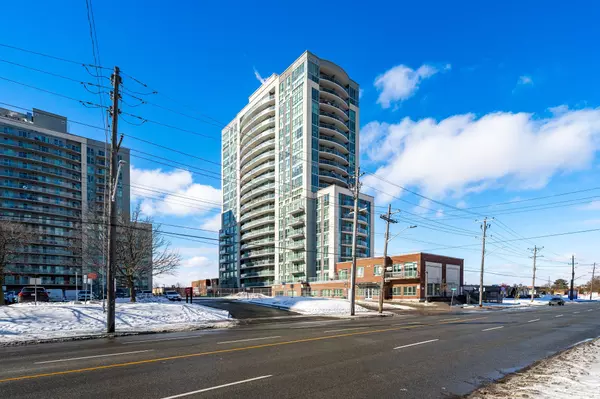See all 36 photos
$399,900
Est. payment /mo
1 BD
1 BA
New
1328 Birchmount RD #308 Toronto E04, ON M1R 0B6
REQUEST A TOUR If you would like to see this home without being there in person, select the "Virtual Tour" option and your advisor will contact you to discuss available opportunities.
In-PersonVirtual Tour
UPDATED:
02/20/2025 03:04 PM
Key Details
Property Type Condo
Sub Type Condo Apartment
Listing Status Active
Purchase Type For Sale
Approx. Sqft 500-599
Subdivision Wexford-Maryvale
MLS Listing ID E11980178
Style Apartment
Bedrooms 1
HOA Fees $473
Annual Tax Amount $1,573
Tax Year 2024
Property Sub-Type Condo Apartment
Property Description
Welcome to 1328 Birchmount Street, this Beautiful condo features soaring 9 ceilings and great views from your large balcony! Everything you need is located within walking distance! Fantastic location on the vibrant Lawrence Ave E with numerous plazas, groceries, & restaurants. This bright & spacious 1 bedroom, 1 bathroom unit with floor-to-ceiling windows open to a large balcony that is perfect for entertaining. Modern kitchen w/ granite counters, S/S appliances, double sink & glass tiled backsplash. 1 underground parking and 1 locker. Located steps to TTC (all four directions), 6 min drive to Highway 401, 2 min walk to pharmacies, groceries/butcher shops, dentist, barber, salons, physiotherapy, walk-in clinic, restaurants, 3 min drive to Costco, 5 min walk to Food Basics, Dollarama, Dry Cleaners, Public Library, McGregor Park, 8-10 min walk to Shoppers Drug Mart, Lone Tai grocery, Canada Post/UPS/Purolator, schools, & countless dining options, Less than 10 min drive to Walmart, Home Depot, Canadian Tire, Scarborough Town Center.
Location
Province ON
County Toronto
Community Wexford-Maryvale
Area Toronto
Rooms
Family Room Yes
Basement None
Kitchen 1
Interior
Interior Features Carpet Free
Cooling Central Air
Fireplace No
Heat Source Gas
Exterior
Garage Spaces 1.0
Exposure North
Total Parking Spaces 1
Building
Story 3
Locker Owned
Others
Pets Allowed Restricted
Virtual Tour https://kurtis-oliveira-photography.aryeo.com/sites/qalrmnp/unbranded
Listed by IPRO REALTY LTD.




