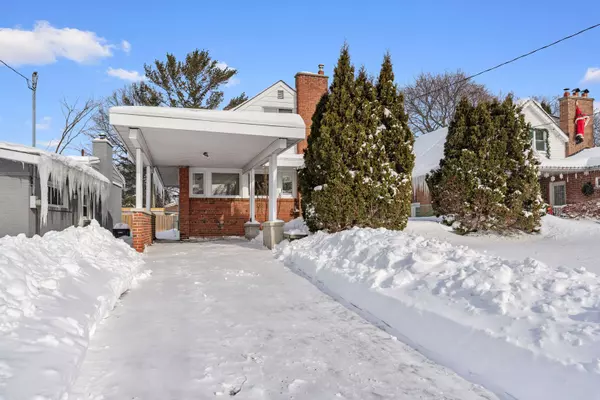38 Deerfield RD Toronto E09, ON M1K 4X1
UPDATED:
02/21/2025 02:32 AM
Key Details
Property Type Single Family Home
Sub Type Detached
Listing Status Active
Purchase Type For Sale
Subdivision Bendale
MLS Listing ID E11981525
Style 1 1/2 Storey
Bedrooms 3
Annual Tax Amount $3,827
Tax Year 2024
Property Sub-Type Detached
Property Description
Location
Province ON
County Toronto
Community Bendale
Area Toronto
Rooms
Family Room Yes
Basement Finished, Full
Kitchen 2
Separate Den/Office 3
Interior
Interior Features Other, Carpet Free, In-Law Capability
Cooling Central Air
Fireplace No
Heat Source Gas
Exterior
Exterior Feature Landscaped, Porch
Parking Features Private
Garage Spaces 1.0
Pool None
Roof Type Asphalt Shingle
Lot Frontage 40.0
Lot Depth 126.0
Total Parking Spaces 5
Building
Unit Features Level,Park,Place Of Worship,Public Transit,School
Foundation Concrete Block
Others
Virtual Tour https://www.38deerfield.com/mls




