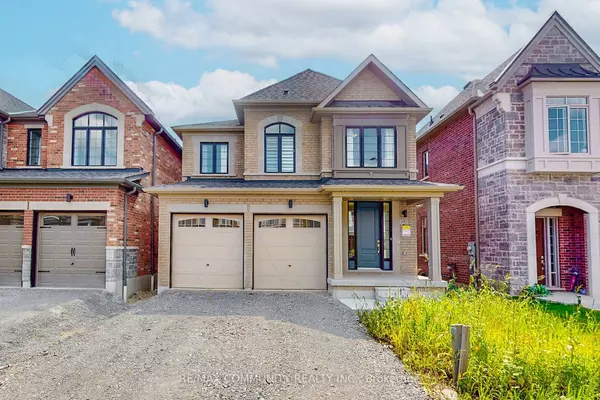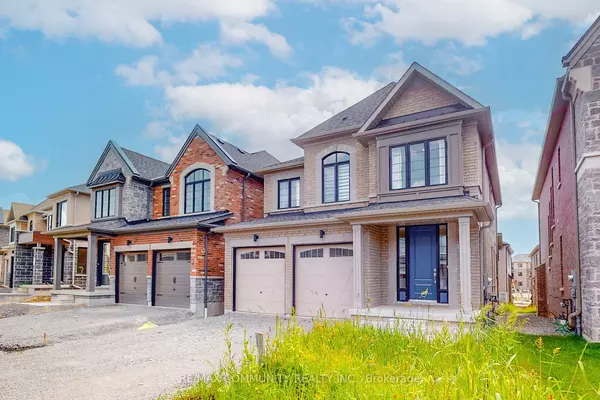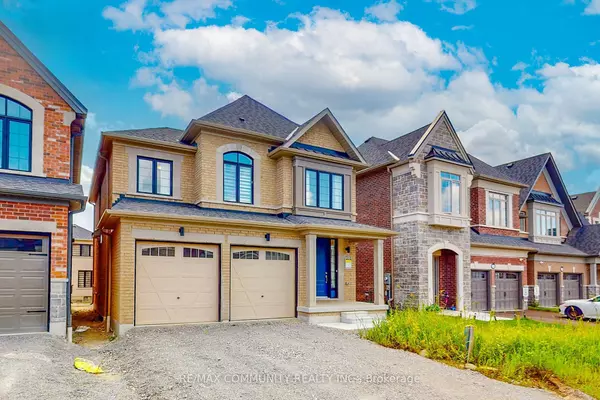See all 39 photos
$3,600
4 BD
4 BA
New
102 Deer Ridge CRES Whitby, ON L1P 0P2
REQUEST A TOUR If you would like to see this home without being there in person, select the "Virtual Tour" option and your advisor will contact you to discuss available opportunities.
In-PersonVirtual Tour
UPDATED:
02/21/2025 07:41 PM
Key Details
Property Type Single Family Home
Sub Type Detached
Listing Status Active
Purchase Type For Rent
Subdivision Rural Whitby
MLS Listing ID E11983090
Style 2-Storey
Bedrooms 4
Property Sub-Type Detached
Property Description
BRAND NEW! NEVER LIVED IN! Stunning 4-bedroom, 4-bathroom detached home built by Andrin Homes with a 4-car parking driveway and NO SIDEWALK ! The Second-floor laundry is conveniently located near the primary bedroom. Features an 8' front door, brand-new Kitchen Aid appliances, a 36" commercial-style gas range, and a 36" hood fan. The kitchen boasts soft-close cabinets, quartz countertops, and upgraded tiles. Enjoy 5" engineered hardwood flooring on the main floor & upstairs hallway, along with a waffle ceiling for an elegant touch. Upgraded stairs & railings, a gas fireplace and a NEW LG washer & dryer on pedestals. The primary bedroom includes a walk-in closet and an upgraded full glass shower. Modern finishes include black door handles, upgraded Moen shower bar, and upgraded doors throughout. The home is equipped with A/C a tankless water heater, and a 200AMP electrical panel. The garage is pre-wired for an EV charger. Just 5 minutes from Hwy 412 and major retail stores.
Location
Province ON
County Durham
Community Rural Whitby
Area Durham
Rooms
Family Room Yes
Basement Unfinished
Kitchen 1
Interior
Interior Features Other
Cooling Central Air
Fireplace Yes
Heat Source Gas
Exterior
Parking Features Private
Garage Spaces 2.0
Pool None
Roof Type Asphalt Shingle
Lot Frontage 11.01
Lot Depth 31.35
Total Parking Spaces 4
Building
Foundation Concrete
Listed by RE/MAX HALLMARK FIRST GROUP REALTY LTD.




