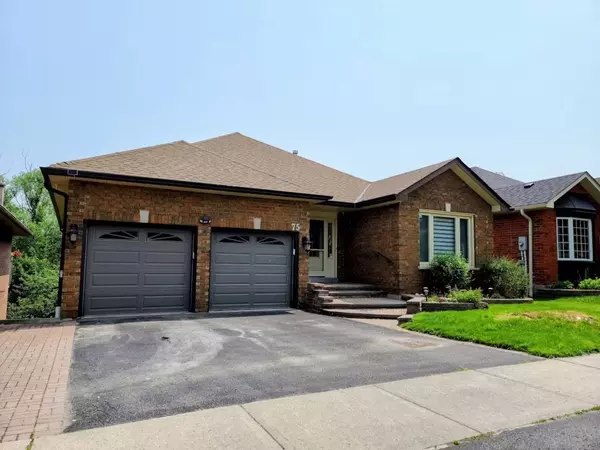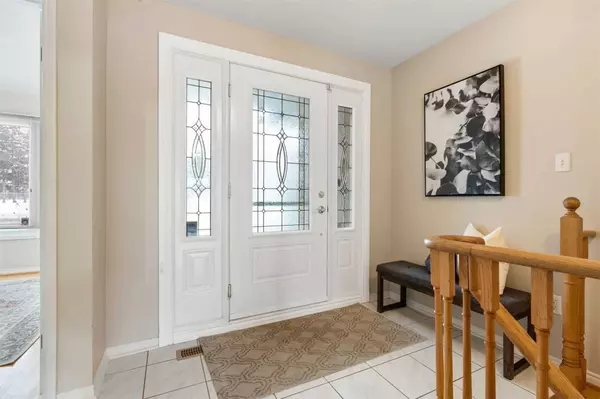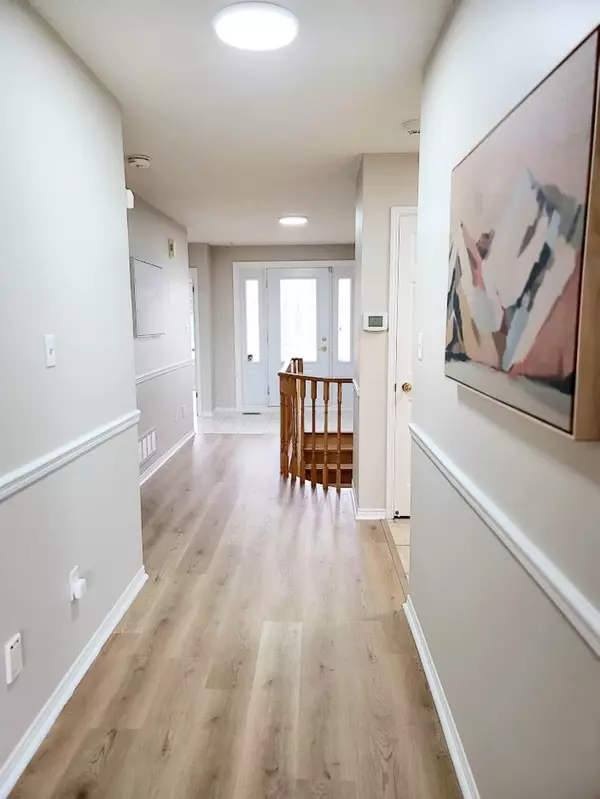75 Garden ST Whitby, ON L1N 9E7
UPDATED:
02/23/2025 04:40 AM
Key Details
Property Type Single Family Home
Sub Type Detached
Listing Status Active
Purchase Type For Rent
Approx. Sqft 2500-3000
Subdivision Downtown Whitby
MLS Listing ID E11984282
Style Bungalow
Bedrooms 3
Property Sub-Type Detached
Property Description
Location
Province ON
County Durham
Community Downtown Whitby
Area Durham
Rooms
Family Room Yes
Basement Finished with Walk-Out, Apartment
Kitchen 2
Separate Den/Office 3
Interior
Interior Features Accessory Apartment, Auto Garage Door Remote, Carpet Free
Cooling Central Air
Fireplaces Type Natural Gas
Fireplace Yes
Heat Source Gas
Exterior
Parking Features Private Double
Garage Spaces 2.0
Pool None
View Forest
Roof Type Unknown
Lot Frontage 47.57
Lot Depth 100.07
Total Parking Spaces 6
Building
Unit Features Fenced Yard,Public Transit,Ravine
Foundation Unknown




