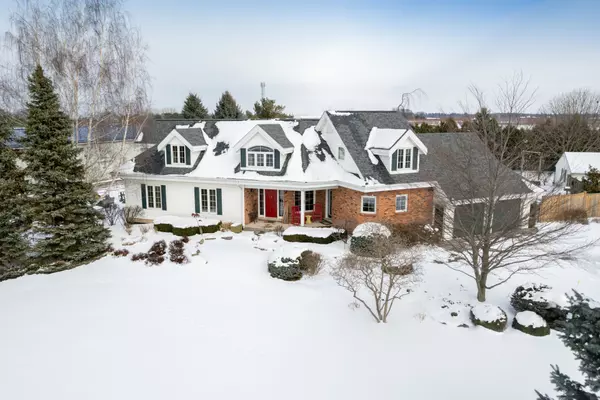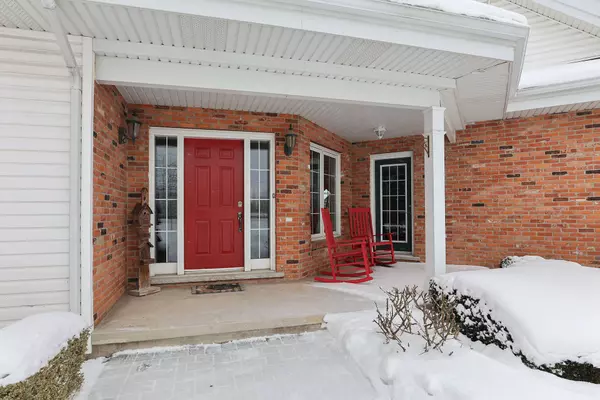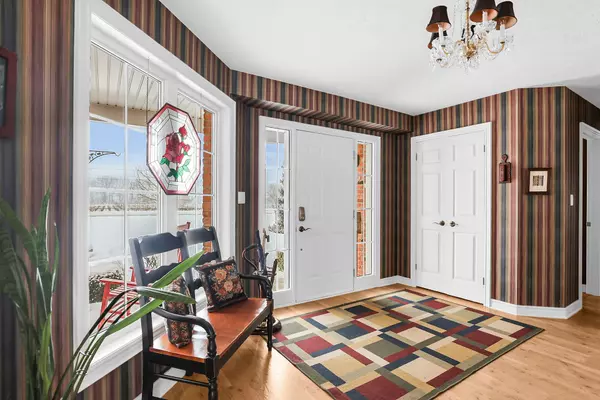4385 Jordan RD Lincoln, ON L0R 1S0
UPDATED:
02/24/2025 05:00 PM
Key Details
Property Type Single Family Home
Sub Type Detached
Listing Status Active
Purchase Type For Sale
Approx. Sqft 2500-3000
Subdivision 980 - Lincoln-Jordan/Vineland
MLS Listing ID X11985526
Style Bungaloft
Bedrooms 4
Annual Tax Amount $8,489
Tax Year 2024
Lot Size 0.500 Acres
Property Sub-Type Detached
Property Description
Location
Province ON
County Niagara
Community 980 - Lincoln-Jordan/Vineland
Area Niagara
Rooms
Family Room Yes
Basement Separate Entrance, Apartment
Kitchen 2
Separate Den/Office 2
Interior
Interior Features Accessory Apartment, Auto Garage Door Remote, In-Law Suite, Primary Bedroom - Main Floor, Storage
Cooling Central Air
Fireplaces Type Family Room, Natural Gas
Fireplace Yes
Heat Source Gas
Exterior
Exterior Feature Patio, Landscaped, Backs On Green Belt
Parking Features Private Double
Garage Spaces 2.0
Pool Inground, Salt
Roof Type Asphalt Shingle
Topography Flat
Lot Frontage 157.55
Lot Depth 254.7
Total Parking Spaces 10
Building
Foundation Poured Concrete
Others
ParcelsYN No
Virtual Tour https://www.myvisuallistings.com/vtnb/353846




