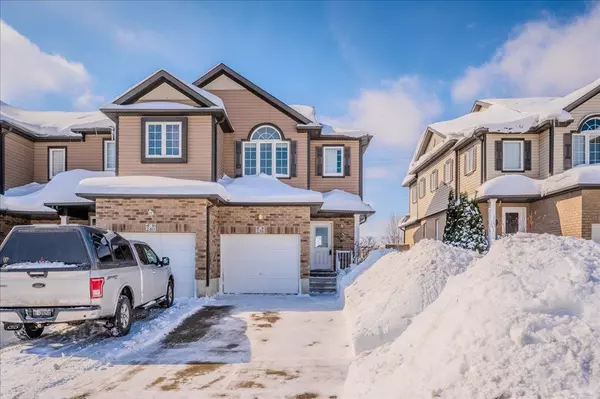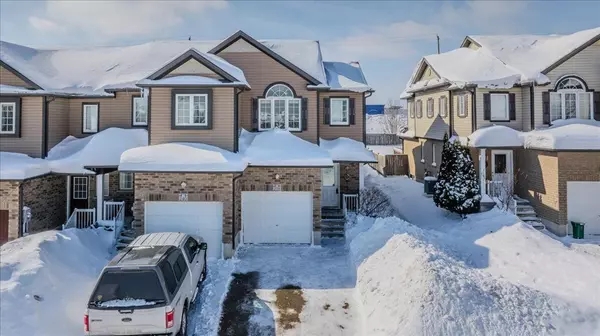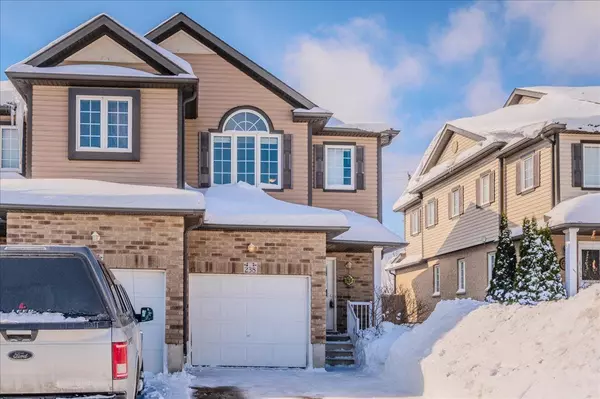238 Countrystone CRES Kitchener, ON N2N 3S2
UPDATED:
02/25/2025 05:06 AM
Key Details
Property Type Condo, Townhouse
Sub Type Att/Row/Townhouse
Listing Status Active
Purchase Type For Sale
MLS Listing ID X11986615
Style 2-Storey
Bedrooms 3
Annual Tax Amount $3,869
Tax Year 2024
Property Sub-Type Att/Row/Townhouse
Property Description
Location
Province ON
County Waterloo
Area Waterloo
Zoning R-6
Rooms
Family Room Yes
Basement Finished, Full
Kitchen 1
Interior
Interior Features Rough-In Bath, Water Softener
Cooling Central Air
Inclusions Dishwasher, Dryer, Refrigerator, Stove, Washer, Window Coverings
Exterior
Exterior Feature Patio
Garage Spaces 1.0
Pool None
Roof Type Asphalt Shingle
Lot Frontage 26.31
Lot Depth 159.04
Total Parking Spaces 2
Building
Foundation Poured Concrete
Others
Senior Community Yes
Virtual Tour https://unbranded.youriguide.com/238_countrystone_crescent_kitchener_on/




