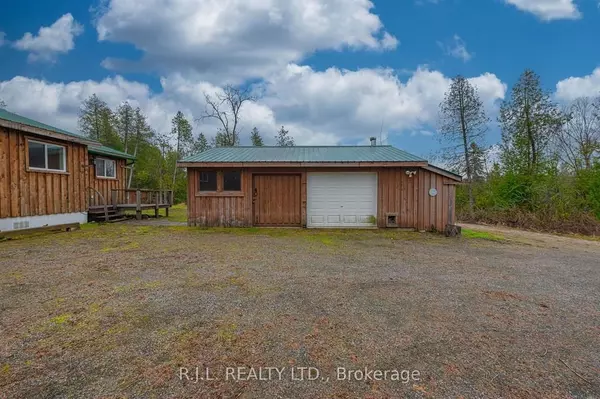See all 37 photos
$474,900
Est. payment /mo
1 BD
2 BA
5 Acres Lot
New
582 Sutton RD Limerick, ON K0L 1W0
REQUEST A TOUR If you would like to see this home without being there in person, select the "Virtual Tour" option and your agent will contact you to discuss available opportunities.
In-PersonVirtual Tour
UPDATED:
02/25/2025 02:09 PM
Key Details
Property Type Single Family Home
Sub Type Detached
Listing Status Active
Purchase Type For Sale
MLS Listing ID X11986809
Style Bungalow
Bedrooms 1
Annual Tax Amount $2,457
Tax Year 2024
Lot Size 5.000 Acres
Property Sub-Type Detached
Property Description
Constructed in 2008, this completely remodelled residence sits on 8.5 acres and is set back from the road for added privacy. This cozy studio-style bungalow features an open floor plan and is all on one level. Recently upgraded, the home boasts a modern kitchen with quartz countertops and a central island. Adjacent to the kitchen, there is a spacious bathroom and a separate laundry room. Designed for hosting, the living and dining areas revolve around the pellet stove, with an additional room that could serve as a second bedroom. Seamlessly blending indoor and outdoor living, a sunroom overlooks the backyard. Exterior includes a double garage with a workshop and a chicken coop perfect for hobby farming. The sizeable main bathroom offers both a stand-up shower and a double soaker tub. Just minutes away from St. Ola Lake for boating and fishing enthusiasts, and surrounded by ATV and snowmobile trails. Ready for immediate occupancy, this property promises a delightful summer retreat with the option for a quick closing.
Location
Province ON
County Hastings
Area Hastings
Zoning RU
Rooms
Family Room No
Basement Crawl Space
Kitchen 1
Interior
Interior Features Primary Bedroom - Main Floor
Cooling None
Fireplaces Type Wood
Exterior
Parking Features Private Double
Garage Spaces 2.0
Pool None
Roof Type Metal
Lot Frontage 1393.68
Lot Depth 1207.0
Total Parking Spaces 7
Building
Foundation Concrete
Others
Senior Community Yes
Listed by R.J.L. REALTY LTD.




