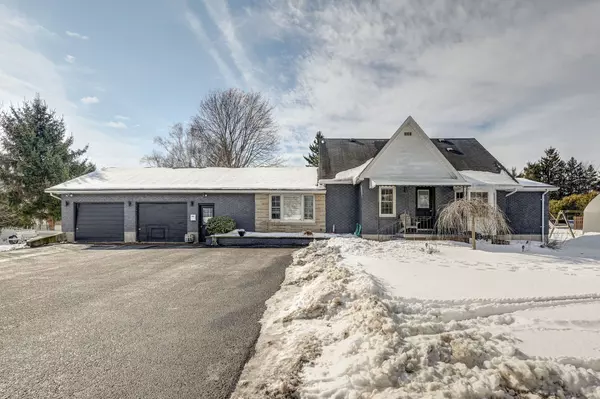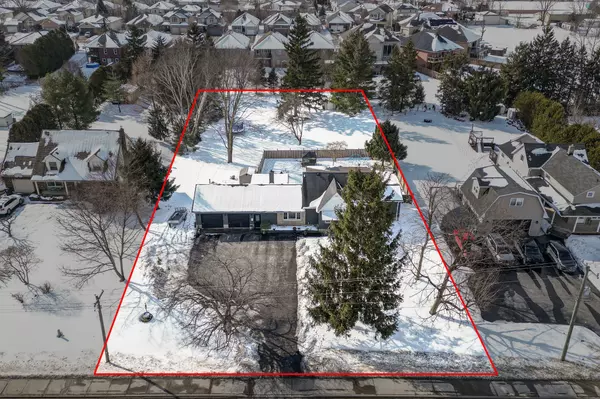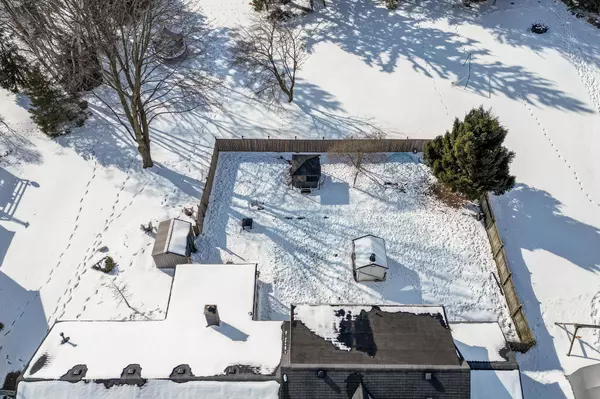117 Centennial AVE St. Thomas, ON N5R 5B2
UPDATED:
02/25/2025 06:35 PM
Key Details
Property Type Single Family Home
Sub Type Detached
Listing Status Active
Purchase Type For Sale
Subdivision Se
MLS Listing ID X11987702
Style 1 1/2 Storey
Bedrooms 3
Annual Tax Amount $5,053
Tax Year 2025
Lot Size 0.500 Acres
Property Sub-Type Detached
Property Description
Location
Province ON
County Elgin
Community Se
Area Elgin
Rooms
Family Room No
Basement Partially Finished
Kitchen 1
Interior
Interior Features Primary Bedroom - Main Floor
Cooling Central Air
Fireplaces Type Natural Gas
Fireplace Yes
Heat Source Gas
Exterior
Exterior Feature Deck, Hot Tub, Porch Enclosed
Parking Features Private Double
Garage Spaces 2.0
Pool Inground
Roof Type Asphalt Shingle
Lot Frontage 127.0
Lot Depth 273.0
Total Parking Spaces 10
Building
Unit Features Electric Car Charger,School Bus Route
Foundation Poured Concrete
Others
Virtual Tour https://media.tenfoldproperties.ca/sites/qaobqzz/unbranded




