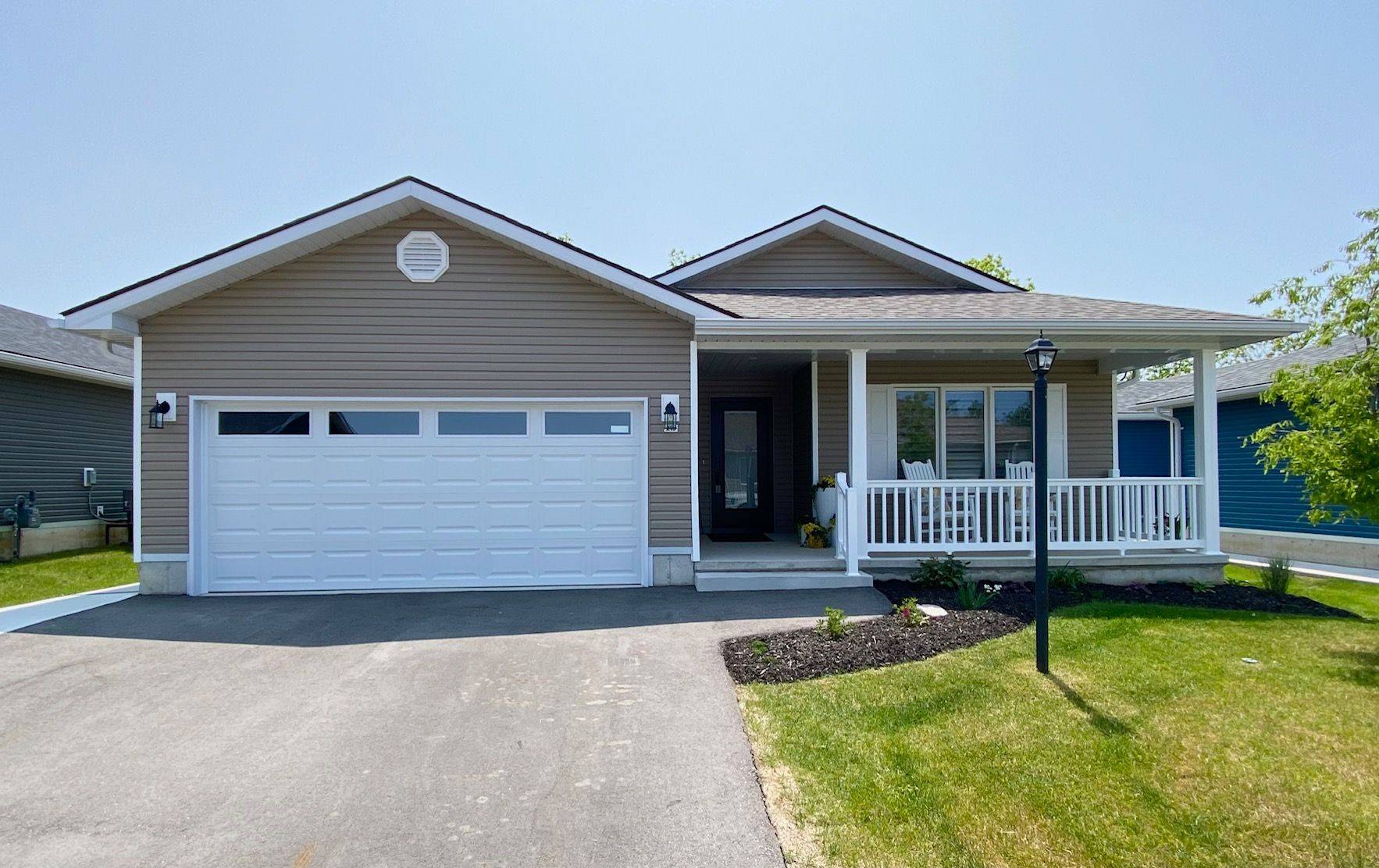215 Lake Breeze DR Ashfield-colborne-wawanosh, ON N7A 0C6
UPDATED:
Key Details
Property Type Single Family Home
Sub Type Detached
Listing Status Active
Purchase Type For Sale
Approx. Sqft 1100-1500
Subdivision Colborne
MLS Listing ID X12014778
Style Bungalow
Bedrooms 2
Building Age 0-5
Annual Tax Amount $2,544
Tax Year 2025
Property Sub-Type Detached
Property Description
Location
Province ON
County Huron
Community Colborne
Area Huron
Body of Water Lake Huron
Rooms
Family Room No
Basement None
Kitchen 1
Interior
Interior Features Air Exchanger, Auto Garage Door Remote, Carpet Free, On Demand Water Heater, Primary Bedroom - Main Floor, Water Softener
Cooling Central Air
Fireplaces Type Living Room, Natural Gas
Fireplace Yes
Heat Source Gas
Exterior
Exterior Feature Lighting, Patio, Privacy, Porch, Year Round Living
Parking Features Private Double
Garage Spaces 2.0
Pool Community, Indoor
Waterfront Description WaterfrontCommunity
View Clear, Meadow, Panoramic, Trees/Woods
Roof Type Asphalt Shingle
Topography Flat
Total Parking Spaces 4
Building
Unit Features Beach,Golf,Hospital,Lake Access,Library,Rec./Commun.Centre
Foundation Poured Concrete
Others
Security Features Carbon Monoxide Detectors,Smoke Detector




