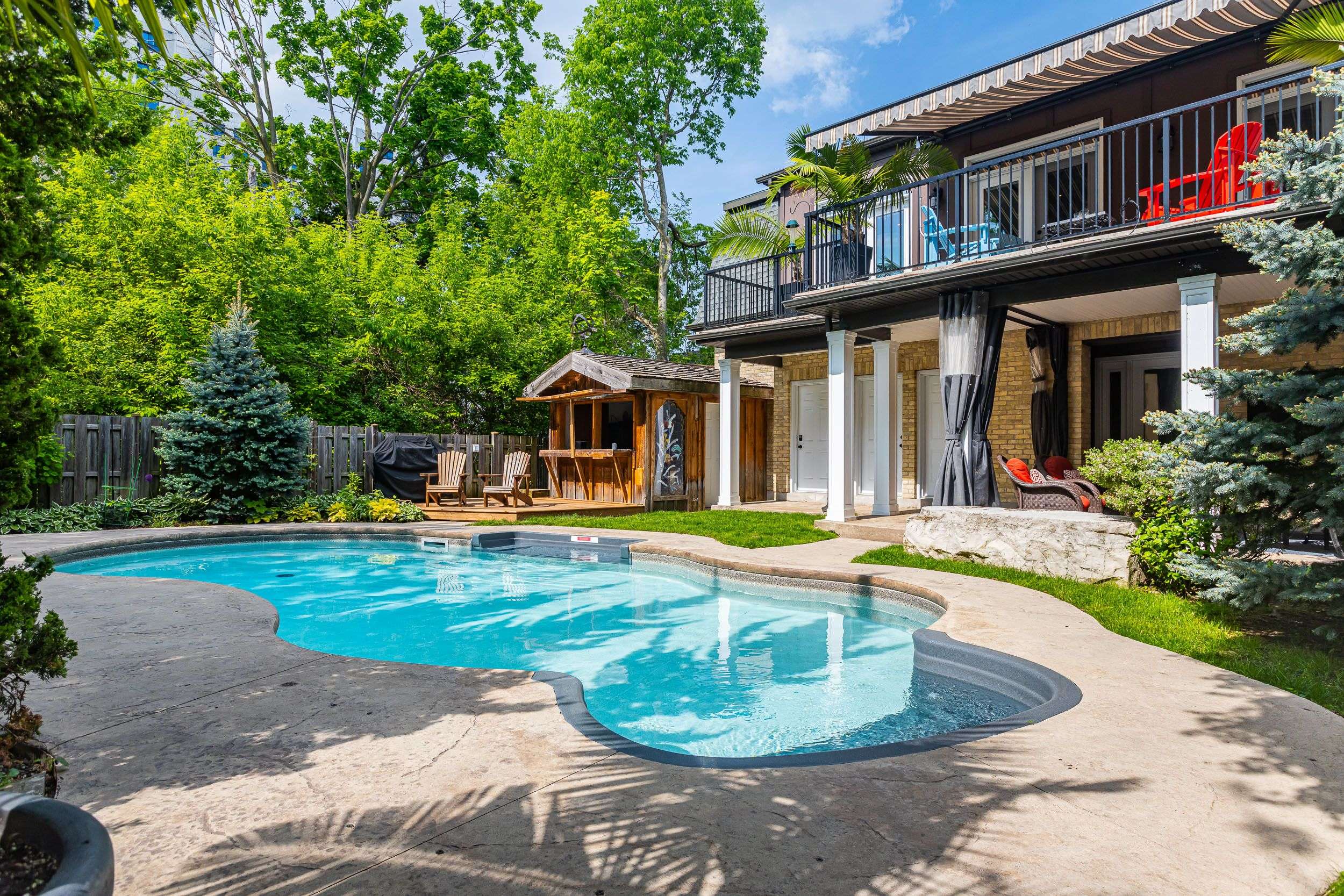80 Barton ST #4 London East, ON N6A 1N2
UPDATED:
Key Details
Property Type Condo
Sub Type Condo Apartment
Listing Status Active
Purchase Type For Sale
Approx. Sqft 1800-1999
Subdivision East F
MLS Listing ID X12172562
Style 2-Storey
Bedrooms 2
HOA Fees $1,078
Building Age 6-10
Annual Tax Amount $10,347
Tax Year 2025
Property Sub-Type Condo Apartment
Property Description
Location
Province ON
County Middlesex
Community East F
Area Middlesex
Zoning R3-1 OC2
Rooms
Family Room No
Basement None
Kitchen 1
Interior
Interior Features Carpet Free, Water Heater Owned, Auto Garage Door Remote
Cooling Central Air
Fireplaces Number 1
Inclusions Built-in Microwave, Dishwasher, Dryer, Gas Oven Range, Garage Door Opener, Refrigerator, Washer, Window Coverings, Wine Cooler
Laundry In-Suite Laundry
Exterior
Parking Features Private
Garage Spaces 1.0
Exposure West
Total Parking Spaces 2
Balcony Terrace
Building
Locker None
Others
Senior Community Yes
Pets Allowed Restricted




