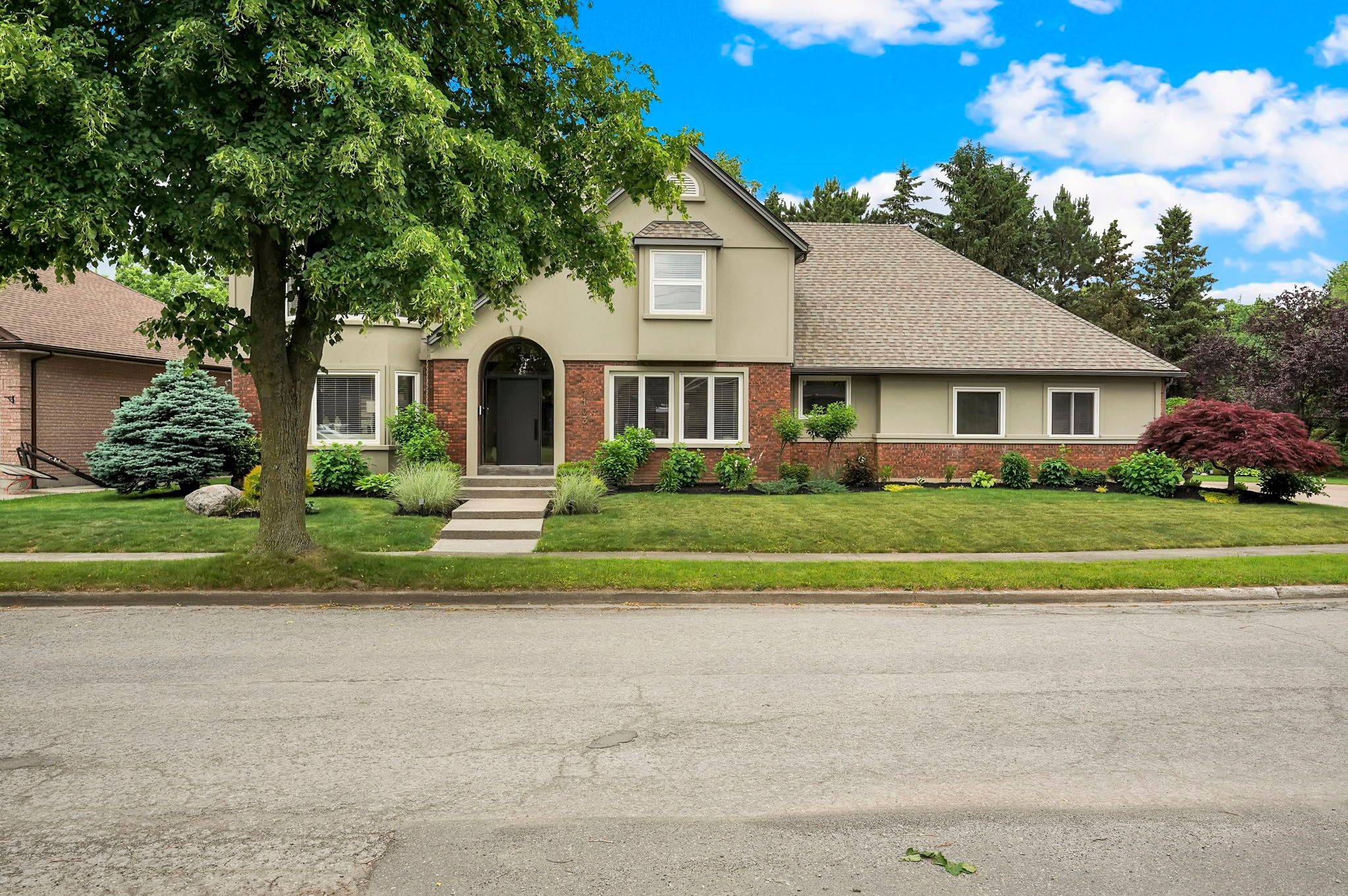7103 BURBANK CRES Niagara Falls, ON L2J 4E7
UPDATED:
Key Details
Property Type Single Family Home
Sub Type Detached
Listing Status Active
Purchase Type For Sale
Approx. Sqft 3000-3500
Subdivision 212 - Morrison
MLS Listing ID X12237876
Style 2-Storey
Bedrooms 6
Annual Tax Amount $7,625
Tax Year 2024
Property Sub-Type Detached
Property Description
Location
Province ON
County Niagara
Community 212 - Morrison
Area Niagara
Rooms
Family Room Yes
Basement Finished
Kitchen 2
Separate Den/Office 2
Interior
Interior Features Other
Cooling Central Air
Fireplace Yes
Heat Source Gas
Exterior
Parking Features Private Double
Garage Spaces 3.0
Pool None
Roof Type Asphalt Shingle
Lot Frontage 91.0
Lot Depth 150.0
Total Parking Spaces 6
Building
Unit Features Fenced Yard,Library,Park,Public Transit,Rec./Commun.Centre,School
Foundation Wood
Others
Virtual Tour https://listings.airunlimitedcorp.com/videos/01978a56-b0e1-7342-a7a0-21a9f5ca555f




