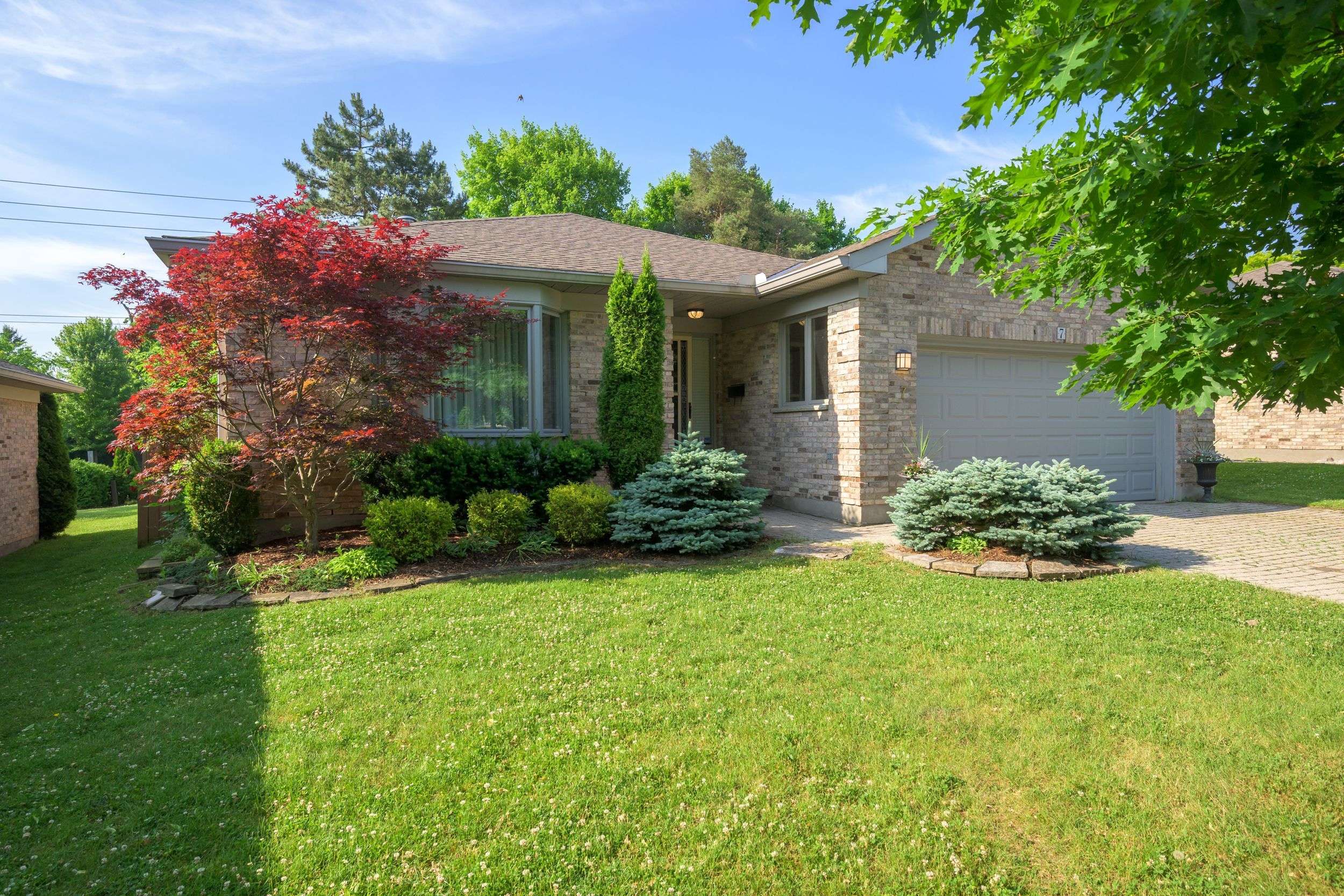14 Doon DR #7 London North, ON N5X 3P2
UPDATED:
Key Details
Property Type Townhouse
Sub Type Condo Townhouse
Listing Status Active
Purchase Type For Sale
Approx. Sqft 1600-1799
Subdivision North G
MLS Listing ID X12240022
Style Bungalow
Bedrooms 3
HOA Fees $498
Building Age 31-50
Annual Tax Amount $4,777
Tax Year 2025
Property Sub-Type Condo Townhouse
Property Description
Location
Province ON
County Middlesex
Community North G
Area Middlesex
Rooms
Family Room Yes
Basement Finished
Kitchen 1
Separate Den/Office 1
Interior
Interior Features Auto Garage Door Remote, Central Vacuum, Primary Bedroom - Main Floor
Cooling Central Air
Fireplaces Type Natural Gas, Living Room
Fireplace Yes
Heat Source Gas
Exterior
Exterior Feature Deck, Landscaped
Parking Features Inside Entry, Private
Garage Spaces 2.0
View Trees/Woods
Roof Type Shingles
Topography Flat,Wooded/Treed
Exposure North
Total Parking Spaces 4
Balcony Open
Building
Story 1
Unit Features Cul de Sac/Dead End,Golf,Hospital,Rec./Commun.Centre,River/Stream,Public Transit
Foundation Poured Concrete
Locker None
Others
Security Features Carbon Monoxide Detectors,Smoke Detector
Pets Allowed Restricted
Virtual Tour https://www.myvt.space/14doon7




