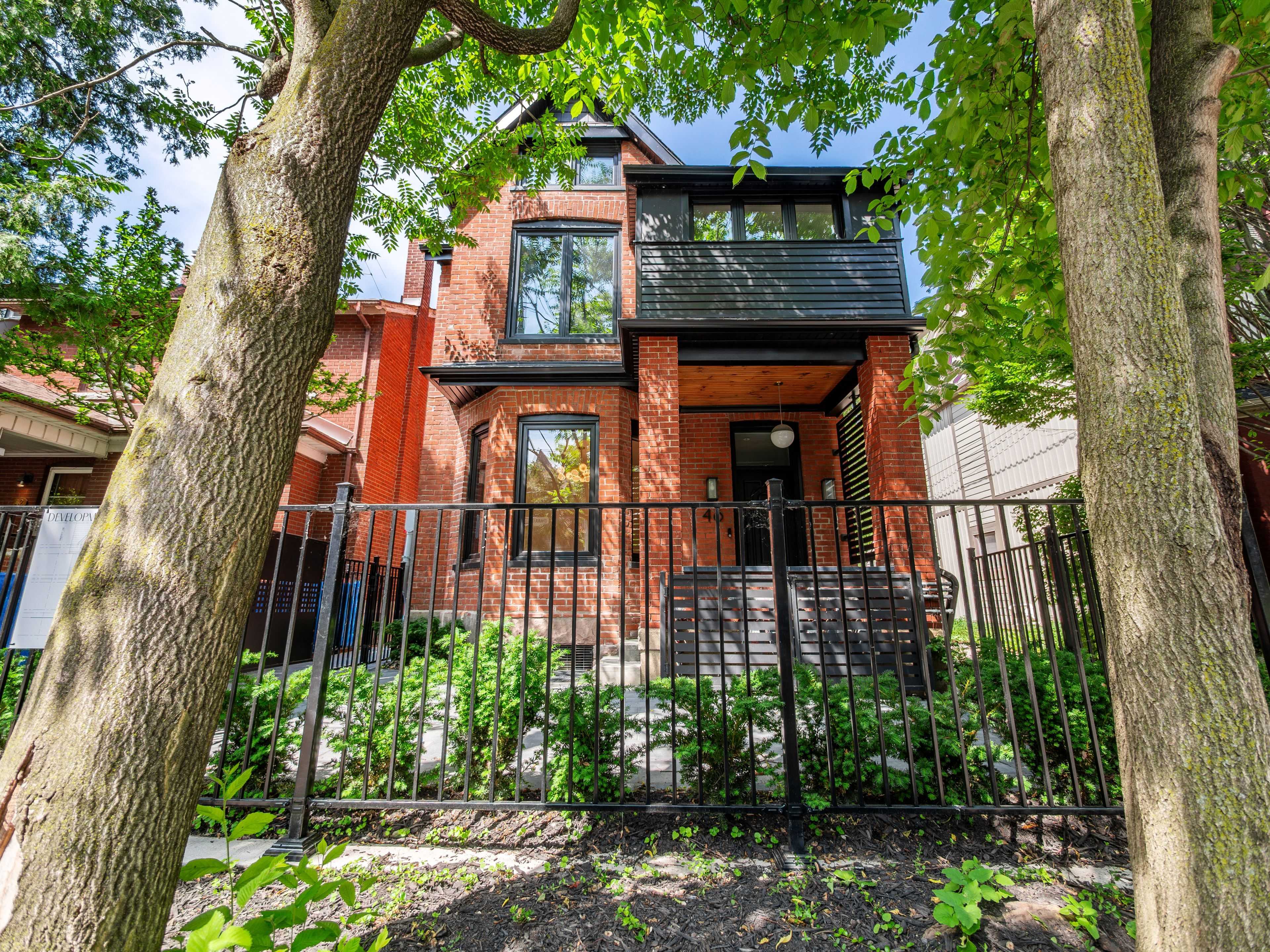See all 33 photos
$4,350
2 Beds
1 Bath
New
46 O'hara AVE #3 Toronto W01, ON M6K 2P8
REQUEST A TOUR If you would like to see this home without being there in person, select the "Virtual Tour" option and your agent will contact you to discuss available opportunities.
In-PersonVirtual Tour
UPDATED:
Key Details
Property Type Multi-Family
Sub Type Fourplex
Listing Status Active
Purchase Type For Rent
Approx. Sqft 1100-1500
Subdivision Roncesvalles
MLS Listing ID W12241849
Style 2 1/2 Storey
Bedrooms 2
Property Sub-Type Fourplex
Property Description
Welcome to Unit 3 at 46 O'Hara Avenue, an expansive and thoughtfully designed two-bedroom, one-bath suite with over 1,300 sq ft spread across three levels, offering generous principal rooms and a refined aesthetic. The unit features a private main-level entrance with a beautifully landscaped interlocked front yard, enclosed porch, and dedicated foyer. Inside, you'll find a family-sized kitchen with full-sized stainless steel appliances and an impressive centre island, two spacious bedrooms with built-in closets, and a stylish 3-piece bathroom with a skylight and heated floors. The fully finished third level offers tremendous versatility, serving as a large family/living room or a third bedroom. Expertly restored and refined. with no expense spared, this unique residence is move-in ready and awaits its next occupants to call it home.
Location
Province ON
County Toronto
Community Roncesvalles
Area Toronto
Rooms
Family Room Yes
Basement None
Kitchen 1
Interior
Interior Features Separate Heating Controls, Separate Hydro Meter
Cooling Central Air
Fireplace No
Heat Source Gas
Exterior
Exterior Feature Paved Yard, Porch
Pool None
Roof Type Asphalt Shingle
Lot Frontage 26.0
Lot Depth 133.0
Building
Foundation Concrete Block
Others
Security Features Carbon Monoxide Detectors,Smoke Detector
Virtual Tour https://my.matterport.com/show/?m=kqH72K1Ch1e
Listed by RE/MAX ESCARPMENT REALTY INC.




