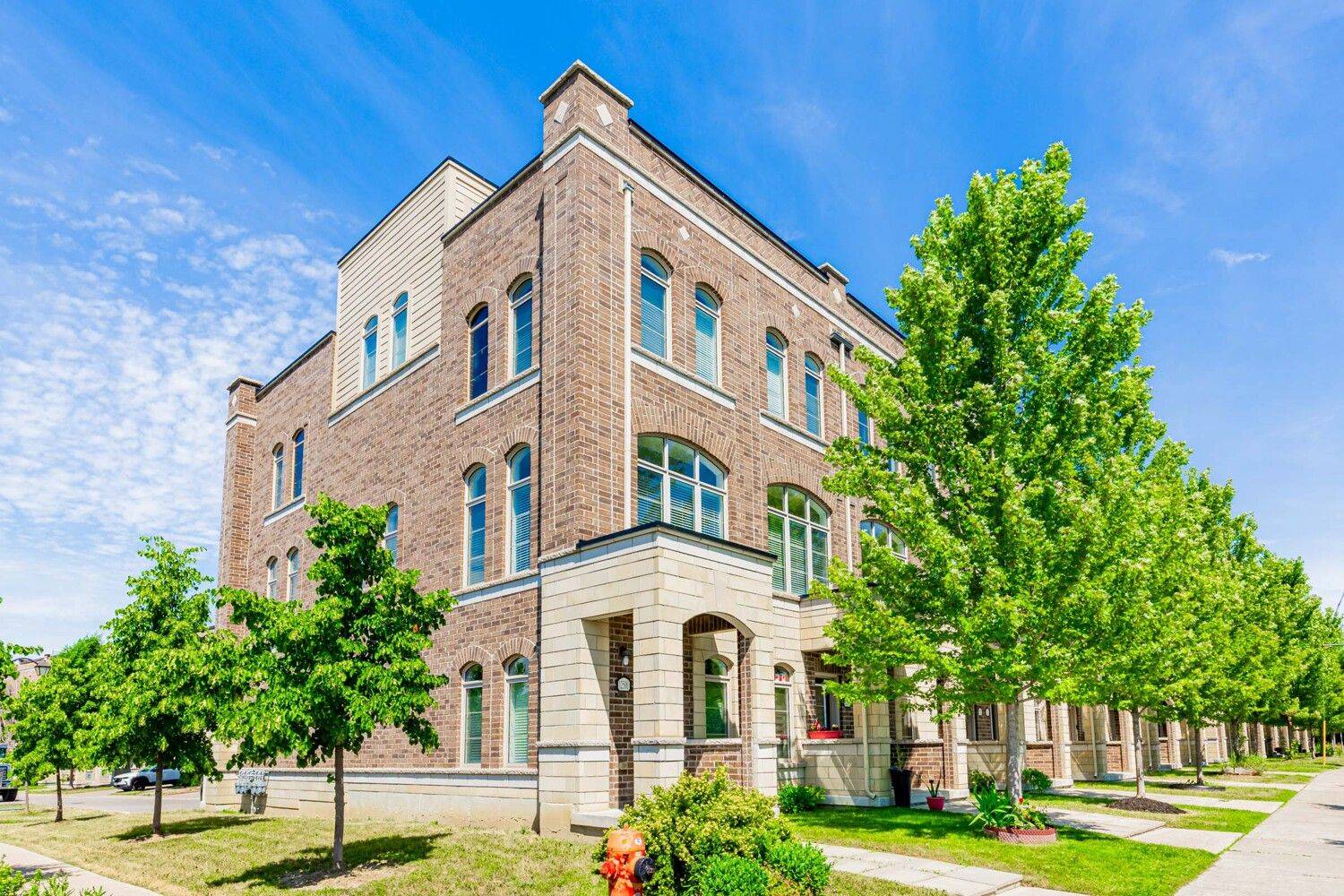See all 34 photos
$899,000
Est. payment /mo
3 Beds
3 Baths
New
12508 Ninth Line Whitchurch-stouffville, ON L4A 1X1
REQUEST A TOUR If you would like to see this home without being there in person, select the "Virtual Tour" option and your advisor will contact you to discuss available opportunities.
In-PersonVirtual Tour
UPDATED:
Key Details
Property Type Condo
Sub Type Condo Apartment
Listing Status Active
Purchase Type For Sale
Approx. Sqft 1200-1399
Subdivision Stouffville
MLS Listing ID N12257122
Style 3-Storey
Bedrooms 3
HOA Fees $309
Annual Tax Amount $3,776
Tax Year 2024
Property Sub-Type Condo Apartment
Property Description
Welcome to this rare executive townhome in the heart of Stouffville, offering a perfect blend of modern design and functional living. This beautifully appointed home features 2 spacious bedrooms plus a versatile den, 3 bathrooms, and a stylish open-concept layout with soaring10-ft ceilings and sun-filled living spaces. The elegant great room is enhanced by transom windows and French doors that walk out to a private upper balcony, while the gourmet kitchen boasts stainless steel appliances, a center island with breakfast bar, and a pantry for added storage. The primary suite includes a private 3-piece ensuite, and the second bedroom enjoys its own nearby full bathroom. A main-level den offers flexibility for a home office, a multi-functional space ideal for a home gym, playroom, or media room or even a guest space. The top floor features a private rooftop terrace with a western exposurethe perfect place to unwind, entertain, and enjoy beautiful sunsets. Situated in a highly sought-after neighborhood, this home is just minutes from parks, amenities, and the GO Train station. Don't miss your opportunity to own this stunning and thoughtfully designed home!
Location
Province ON
County York
Community Stouffville
Area York
Rooms
Family Room No
Basement None
Kitchen 1
Separate Den/Office 1
Interior
Interior Features None
Cooling Central Air
Fireplace No
Heat Source Gas
Exterior
Parking Features Surface
Garage Spaces 1.0
Exposure East
Total Parking Spaces 2
Balcony Terrace
Building
Story 1
Locker None
Others
Pets Allowed Restricted
Virtual Tour https://www.houssmax.ca/vtournb/c4183650
Listed by KW Living Realty




