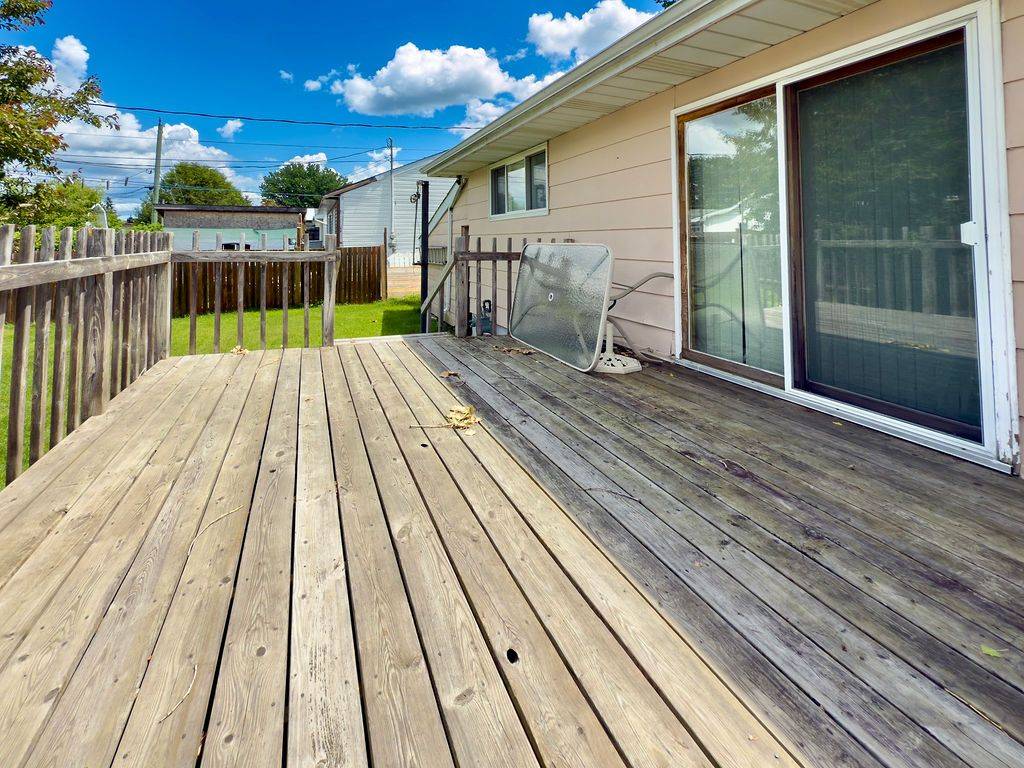See all 23 photos
$229,900
Est. payment /mo
3 Beds
2 Baths
Pending
544 Lamminen AVE Timmins, ON P4N 4R3
REQUEST A TOUR If you would like to see this home without being there in person, select the "Virtual Tour" option and your agent will contact you to discuss available opportunities.
In-PersonVirtual Tour
UPDATED:
Key Details
Property Type Single Family Home
Sub Type Detached
Listing Status Pending
Purchase Type For Sale
Approx. Sqft 700-1100
Subdivision Tnw - Vic Heights
MLS Listing ID T12258886
Style Bungalow-Raised
Bedrooms 3
Annual Tax Amount $4,176
Tax Year 2024
Property Sub-Type Detached
Property Description
Step into this delightful 3-bedroom bungalow featuring a spacious open-concept layout that's perfect for everyday living and entertaining. The finished rec room offers additional space for family fun, a home office, or a cozy retreat. With plenty of potential to make it your own, this home is a great opportunity for first-time buyers, downsizers, or investors alike. Located in the desirable Melrose area, this home is full of potential and ready for your vision!
Location
Province ON
County Cochrane
Community Tnw - Vic Heights
Area Cochrane
Zoning NA-R2
Rooms
Family Room Yes
Basement Full
Kitchen 1
Interior
Interior Features None
Cooling None
Inclusions Fridge, built in oven, built in range, dishwasher, washer, dryer, deep freeze in laundry room
Exterior
Parking Features Private
Garage Spaces 1.0
Pool None
Roof Type Asphalt Shingle
Lot Frontage 60.0
Lot Depth 100.0
Total Parking Spaces 3
Building
Foundation Insulated Concrete Form
Others
Senior Community No
Listed by REVEL REALTY INC.




