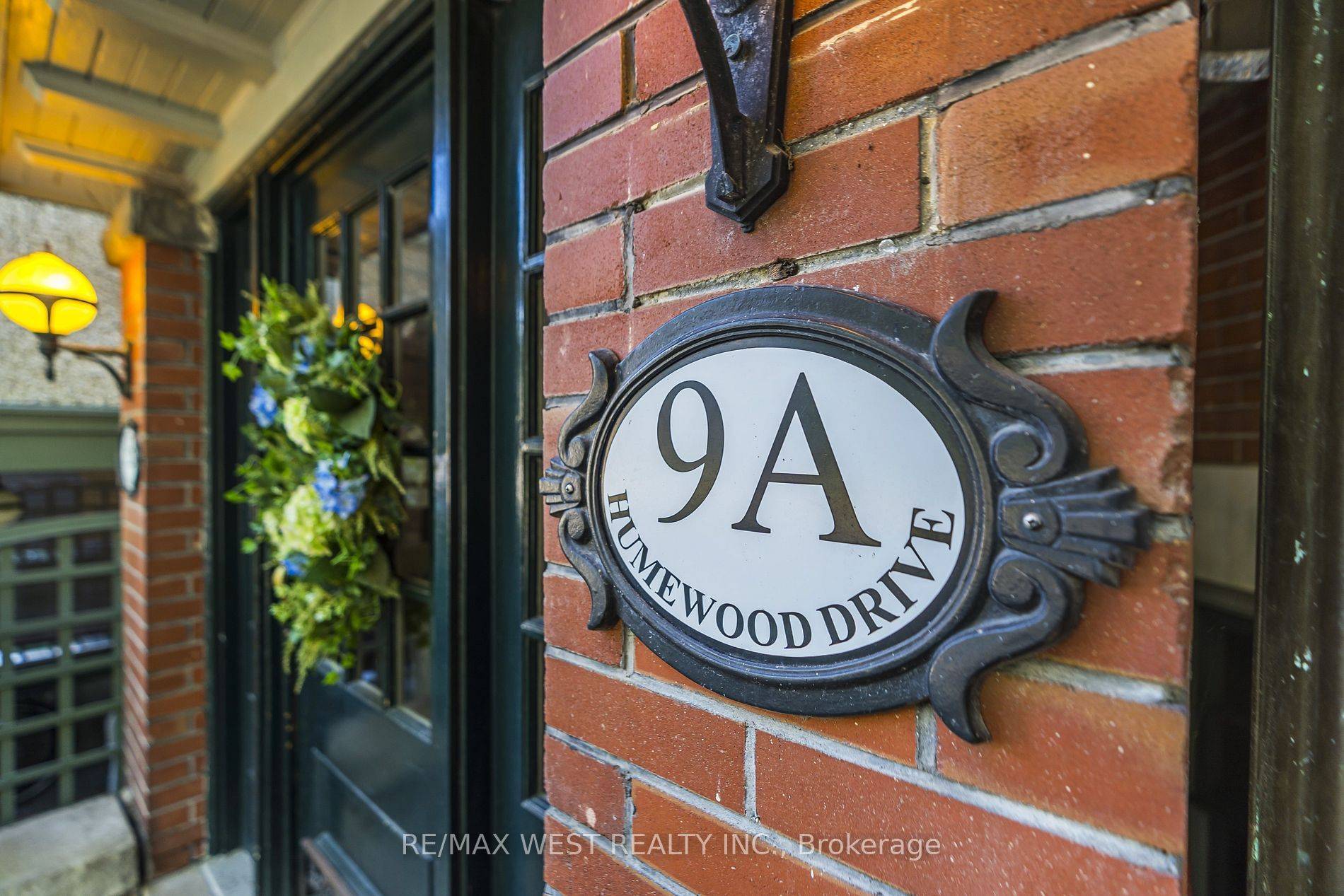See all 43 photos
$2,125,000
Est. payment /mo
8 Beds
4 Baths
New
9A Humewood DR Toronto C03, ON M6C 1C9
REQUEST A TOUR If you would like to see this home without being there in person, select the "Virtual Tour" option and your advisor will contact you to discuss available opportunities.
In-PersonVirtual Tour
UPDATED:
Key Details
Property Type Single Family Home
Sub Type Detached
Listing Status Active
Purchase Type For Sale
Approx. Sqft 3500-5000
Subdivision Humewood-Cedarvale
MLS Listing ID C12262030
Style 3-Storey
Bedrooms 8
Annual Tax Amount $9,403
Tax Year 2025
Property Sub-Type Detached
Property Description
Welcome 9A Humewood Drive, Rare Opportunity! This Semi Detached Low Mid Rise Four Plex Located In A Highly Coveted Humewood - Cedarvale. This Turnkey Investment Offers 4 Two Bedroom Apartments All With Large Private Balconies, Fire Code Complaint, Hardwood Floors Throughout, Wood Burning Fireplace, Crown Mouldings, Vintage Claw Soaker Tubs. Loads Of Character And Charm, Features Stained Glass Windows, Vintage Light Fixtures, Professionally Landscaped Grounds, A Private Garden Oasis With Spectacular Water Feature(Pond) Ideal When Looking For A Peaceful Retreat. Also Features Inground Lighting, Sprinkler System, Large Garden Shed Equipped With Fridge. This Property Shows True Pride Of Ownership, A Must See. Note Property Must Be Sold With 9B Humewood Drive, Currently On The Market - Call Listing Agent For More Info.
Location
Province ON
County Toronto
Community Humewood-Cedarvale
Area Toronto
Rooms
Family Room No
Basement Half
Kitchen 4
Interior
Interior Features Carpet Free, Storage
Cooling None
Fireplaces Type Wood
Fireplace Yes
Heat Source Gas
Exterior
Parking Features Available
Pool None
Roof Type Flat
Lot Frontage 79.08
Lot Depth 110.0
Total Parking Spaces 3
Building
Foundation Stone
Listed by RE/MAX WEST REALTY INC.




