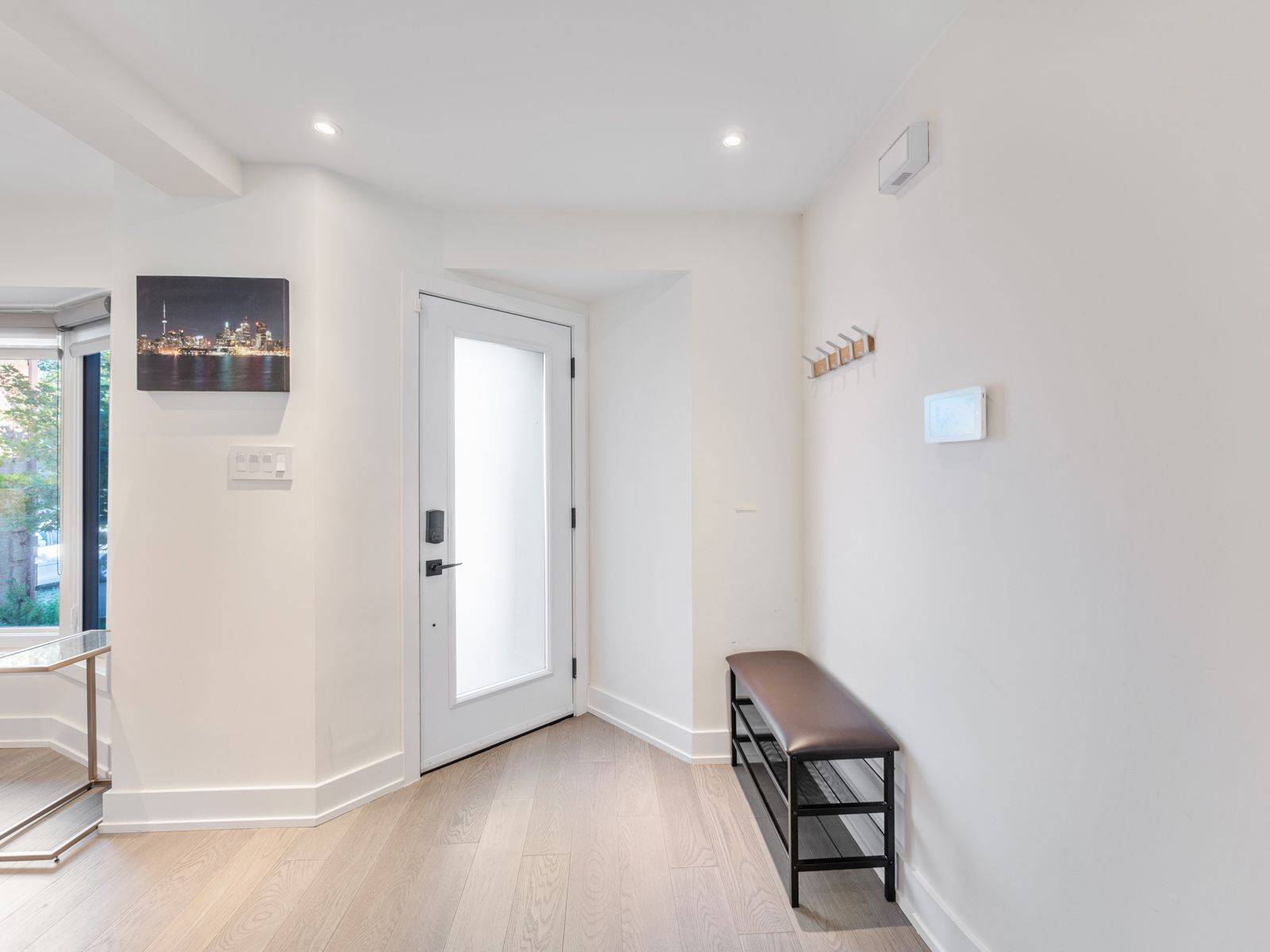62 Pinewood DR Vaughan, ON L4J 5N8
UPDATED:
Key Details
Property Type Single Family Home
Sub Type Detached
Listing Status Active
Purchase Type For Sale
Approx. Sqft 2500-3000
Subdivision Crestwood-Springfarm-Yorkhill
MLS Listing ID N12262624
Style 2-Storey
Bedrooms 5
Annual Tax Amount $6,808
Tax Year 2025
Property Sub-Type Detached
Property Description
Location
Province ON
County York
Community Crestwood-Springfarm-Yorkhill
Area York
Rooms
Family Room Yes
Basement Finished
Kitchen 1
Separate Den/Office 1
Interior
Interior Features Auto Garage Door Remote, Carpet Free, Central Vacuum
Cooling Central Air
Fireplaces Type Family Room
Fireplace Yes
Heat Source Gas
Exterior
Exterior Feature Deck, Hot Tub, Landscaped, Porch
Parking Features Private Double
Garage Spaces 2.0
Pool Other
View City
Roof Type Asphalt Shingle
Topography Flat
Lot Frontage 44.29
Lot Depth 99.51
Total Parking Spaces 5
Building
Unit Features Fenced Yard,Park,Place Of Worship,Public Transit,Rec./Commun.Centre,School
Foundation Concrete
Others
Security Features Alarm System,Carbon Monoxide Detectors,Smoke Detector
Virtual Tour https://my.matterport.com/show/?m=HyRoJmwzbh7




