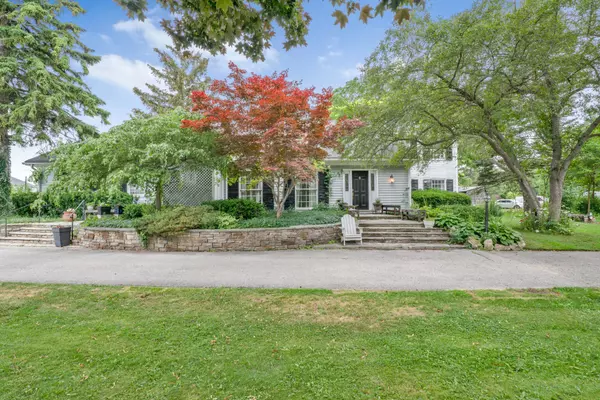11222 Bayview AVE Richmond Hill, ON L4S 1L4
UPDATED:
Key Details
Property Type Single Family Home
Sub Type Detached
Listing Status Active
Purchase Type For Sale
Approx. Sqft 3500-5000
Subdivision Devonsleigh
MLS Listing ID N12265536
Style 2-Storey
Bedrooms 4
Building Age 51-99
Annual Tax Amount $10,378
Tax Year 2024
Lot Size 0.500 Acres
Property Sub-Type Detached
Property Description
Location
Province ON
County York
Community Devonsleigh
Area York
Rooms
Family Room Yes
Basement Finished
Kitchen 2
Interior
Interior Features Built-In Oven, Countertop Range, In-Law Capability, Separate Heating Controls, Storage, Sump Pump, Auto Garage Door Remote
Cooling Central Air
Fireplaces Type Family Room
Fireplace Yes
Heat Source Gas
Exterior
Exterior Feature Landscaped, Lighting, Privacy, Porch
Parking Features Circular Drive
Garage Spaces 2.0
Pool None
View Garden
Roof Type Asphalt Shingle
Topography Flat,Open Space,Wooded/Treed
Lot Frontage 190.33
Lot Depth 362.7
Total Parking Spaces 10
Building
Unit Features Fenced Yard,Place Of Worship,Public Transit,Rec./Commun.Centre,Wooded/Treed
Foundation Concrete
Others
Security Features Carbon Monoxide Detectors,Smoke Detector
ParcelsYN No
Virtual Tour https://my.matterport.com/show/?m=LrUCYrFaA61




