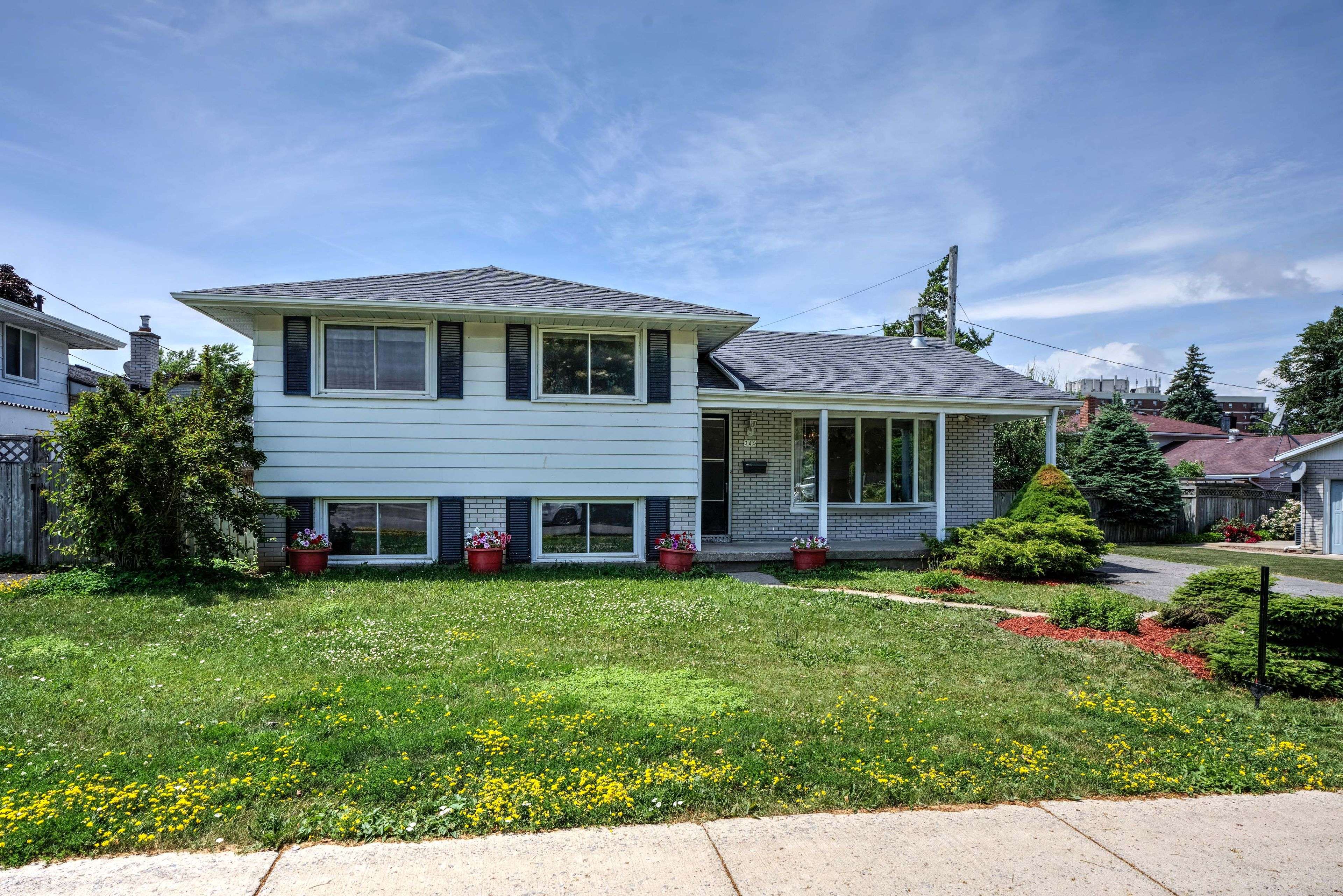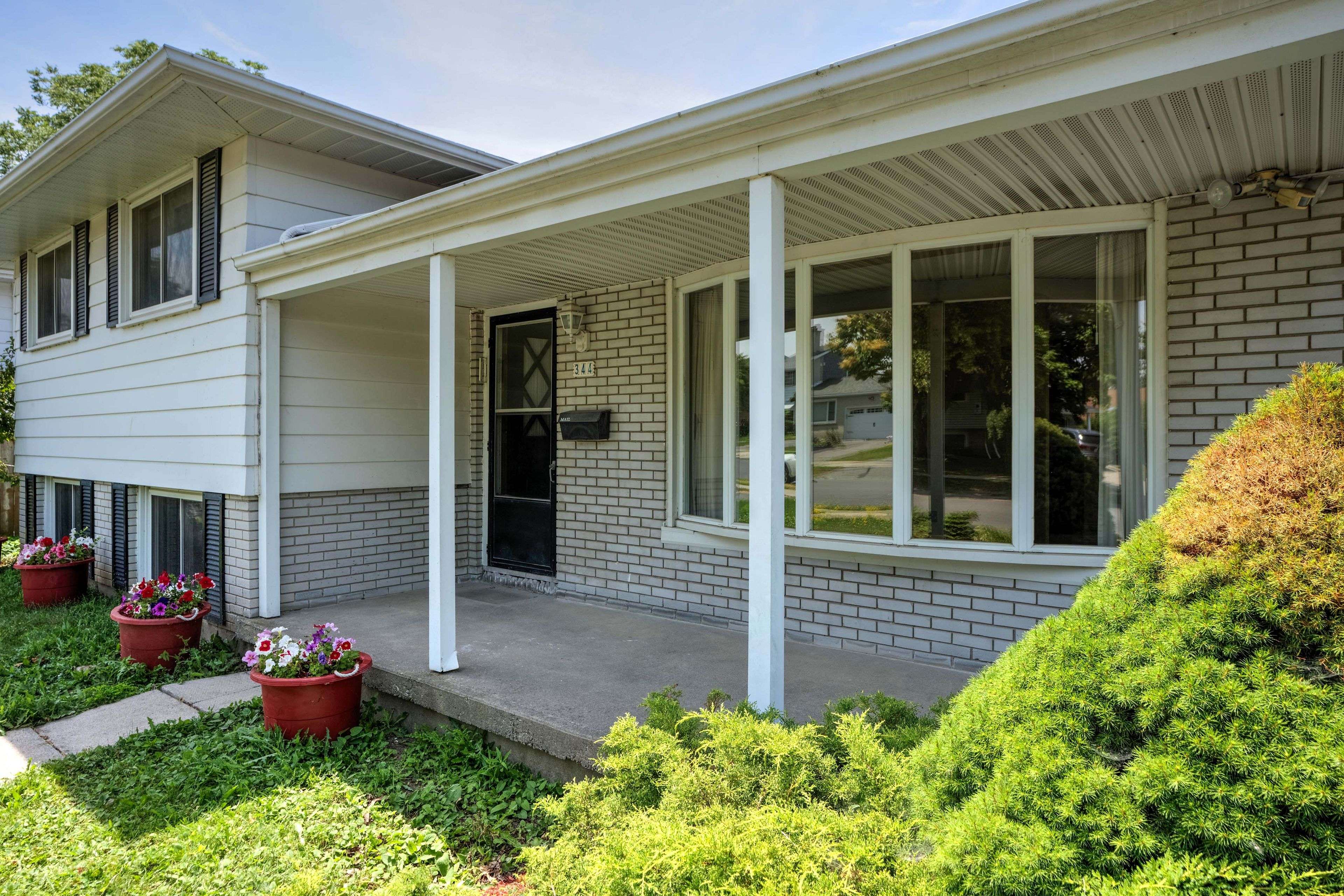See all 29 photos
$469,900
Est. payment /mo
3 Beds
1 Bath
New
344 Norman Rogers DR Kingston, ON K7M 2R8
REQUEST A TOUR If you would like to see this home without being there in person, select the "Virtual Tour" option and your agent will contact you to discuss available opportunities.
In-PersonVirtual Tour
UPDATED:
Key Details
Property Type Single Family Home
Sub Type Detached
Listing Status Active
Purchase Type For Sale
Approx. Sqft 700-1100
Subdivision 18 - Central City West
MLS Listing ID X12276628
Style Sidesplit
Bedrooms 3
Annual Tax Amount $3,637
Tax Year 2024
Property Sub-Type Detached
Property Description
Welcome to this well-maintained side split home, ideally situated in the heart of Kingston's sought-after Calvin Park neighbourhood. Just steps from Lafleur Park and St. Thomas More Catholic School, and a short drive to St. Lawrence College, this location is perfect for families and retirees alike. The main level features a bright living room, dining area, and kitchen, ideal for modern living, while upstairs, you'll find three comfortable bedrooms and a full bath. These area are carpet free. The partially finished basement offers a walk-out to the backyard and includes two versatile multipurpose rooms, perfect for a home office, gym, or playroom, along with a generous crawl space for all your storage needs. Set on a beautifully landscaped and very private lot, the home includes a charming garden shed and plenty of space to relax or entertain outdoors. Additional features include a roof replaced in 2014, a new furnace (2019), and a brand-new air conditioner to be installed before the end of July 2025. Don't miss the opportunity to view this lovely home in one of Kingston's most central and family-friendly areas!
Location
Province ON
County Frontenac
Community 18 - Central City West
Area Frontenac
Rooms
Family Room Yes
Basement Partially Finished
Kitchen 1
Interior
Interior Features Water Heater Owned
Cooling Central Air
Fireplaces Type Natural Gas
Fireplace Yes
Heat Source Gas
Exterior
Pool None
Roof Type Asphalt Shingle
Lot Frontage 58.0
Lot Depth 114.49
Total Parking Spaces 2
Building
Unit Features Park,School
Foundation Concrete Block
Others
Virtual Tour https://360panos.org/panos/344NormanRogersDrive/
Listed by SUTTON GROUP-MASTERS REALTY INC., BROKERAGE




