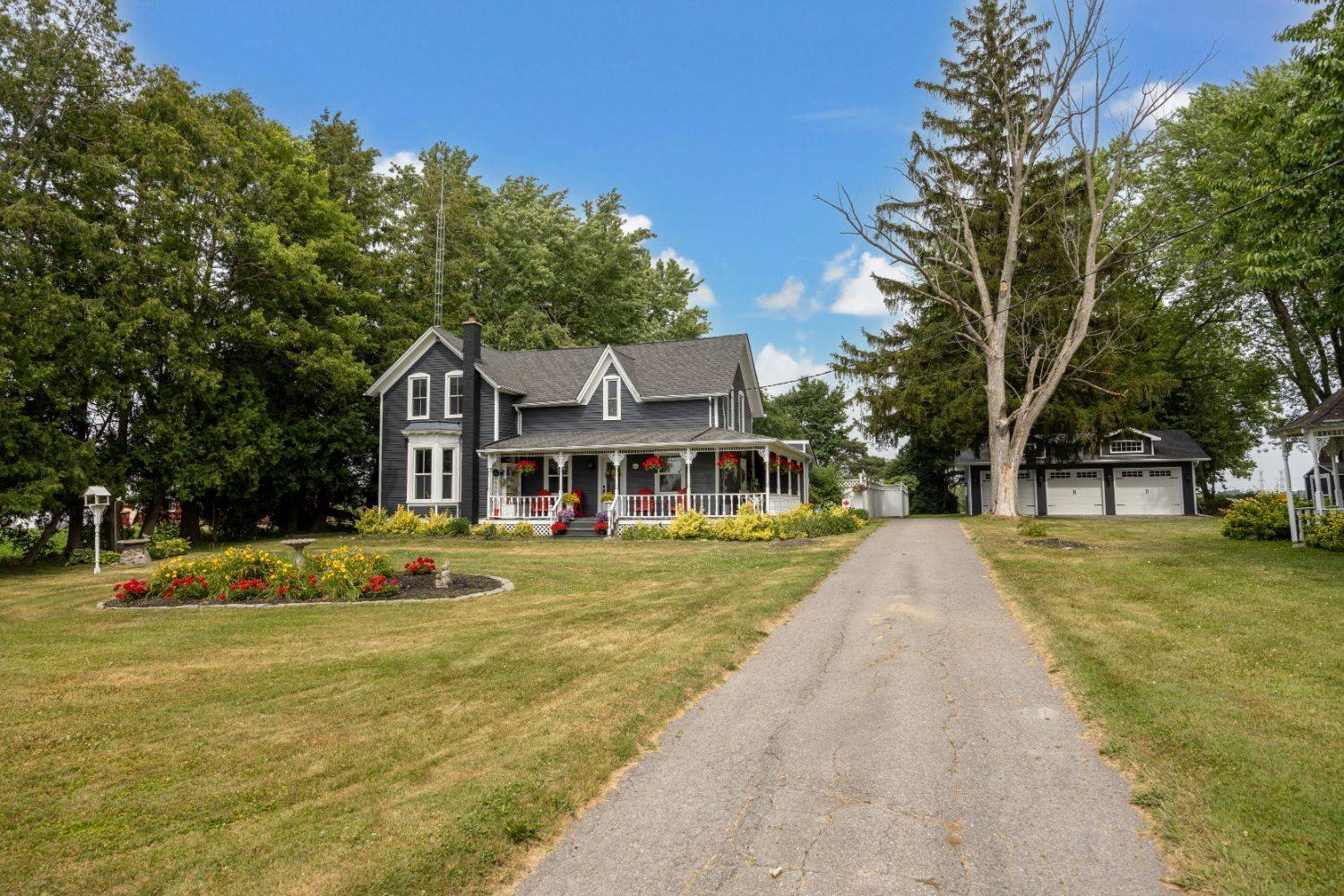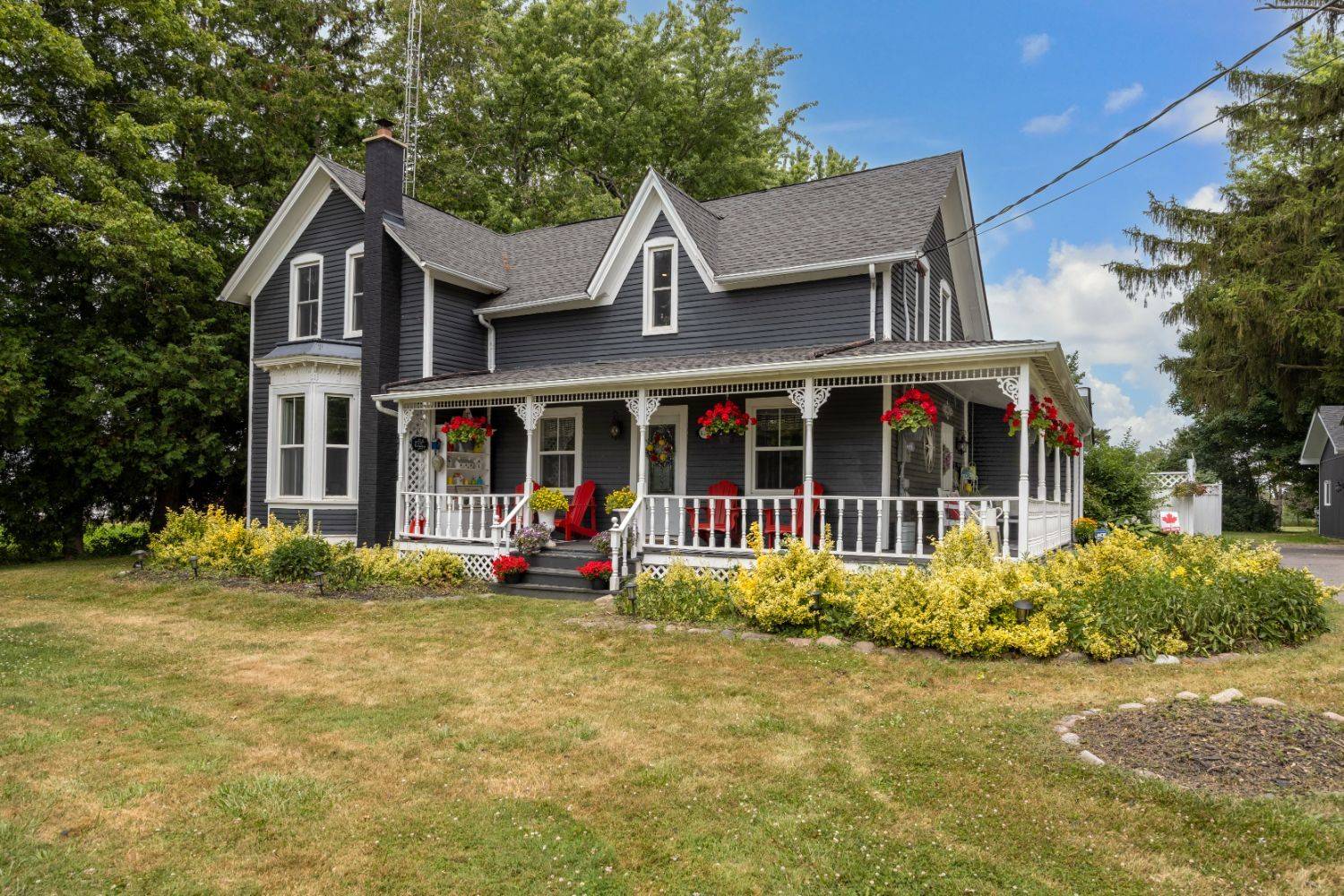See all 45 photos
$1,475,000
Est. payment /mo
4 Beds
2 Baths
New
4553 Solina RD Clarington, ON L0B 1J0
REQUEST A TOUR If you would like to see this home without being there in person, select the "Virtual Tour" option and your agent will contact you to discuss available opportunities.
In-PersonVirtual Tour
UPDATED:
Key Details
Property Type Single Family Home
Sub Type Detached
Listing Status Active
Purchase Type For Sale
Approx. Sqft 1500-2000
Subdivision Rural Clarington
MLS Listing ID E12276798
Style 2-Storey
Bedrooms 4
Annual Tax Amount $6,647
Tax Year 2025
Property Sub-Type Detached
Property Description
Welcome to 4553 Solina Road, where timeless character and thoughtful updates come together on a scenic Approx. 1.24-acre lot in Rural Clarington. Set back from the road, this lovingly maintained 2-storey, Circa 1870 home offers approx. 2000 sq ft of living space and has been cared for by the same family for over 30 years. A long driveway leads to a detached 3-car garage, while a wraparound, covered porch with a bench swing, invites you to slow down and enjoy the peaceful views. Inside, a spacious foyer welcomes you in. Just off the entrance, you'll find a private office and a beautifully updated 5-pc bathroom with heated floors, a walk-in shower, dual vanity and clawfoot tub, ideal for relaxing after a long day. The kitchen is truly the heart of the home designed for gathering and everyday living. Featuring quartz countertops, a large center island, decorative ceiling, backsplash, pendant lighting, and ample cabinetry, it also boasts a walk-in pantry with a second sink, prep station, and open shelving. Walk-outs to both the back deck and the front porch make indoor-outdoor living easy. Adjacent to the kitchen, the open-concept living room offers a bright space with a propane fireplace, bay window, built-in shelving while the separate dining room offers backyard views. Main-floor laundry, with access to the basement, adds function and convenience. Upstairs, you'll find four bedrooms, all with hardwood flooring, and a full 4-pc bathroom. This property offers the best of both worlds, resort-style relaxation as well as wide-open space for family adventure activities. The fully fenced backyard is an entertainer's dream, with an inground saltwater pool with a slide, space for lounging, BBQing and complete privacy. Beyond the fence, the yard continues with open grassy space & a soccer net, with peaceful farmland all around, there's room to play, roam, and create lasting memories without ever leaving home.
Location
Province ON
County Durham
Community Rural Clarington
Area Durham
Rooms
Family Room No
Basement Unfinished
Kitchen 1
Interior
Interior Features Storage
Cooling Central Air
Fireplace Yes
Heat Source Propane
Exterior
Garage Spaces 3.0
Pool Inground
Roof Type Asphalt Shingle
Lot Frontage 155.79
Lot Depth 346.58
Total Parking Spaces 14
Building
Foundation Unknown
Others
Virtual Tour https://www.dropbox.com/scl/fi/i7ox8peduld8vx60wih3f/4553-Solina-Rd.mp4?rlkey=xtq7soipqybokjr1wgsufbdiv&st=6026ojpc&dl=0
Listed by REAL BROKER ONTARIO LTD.




