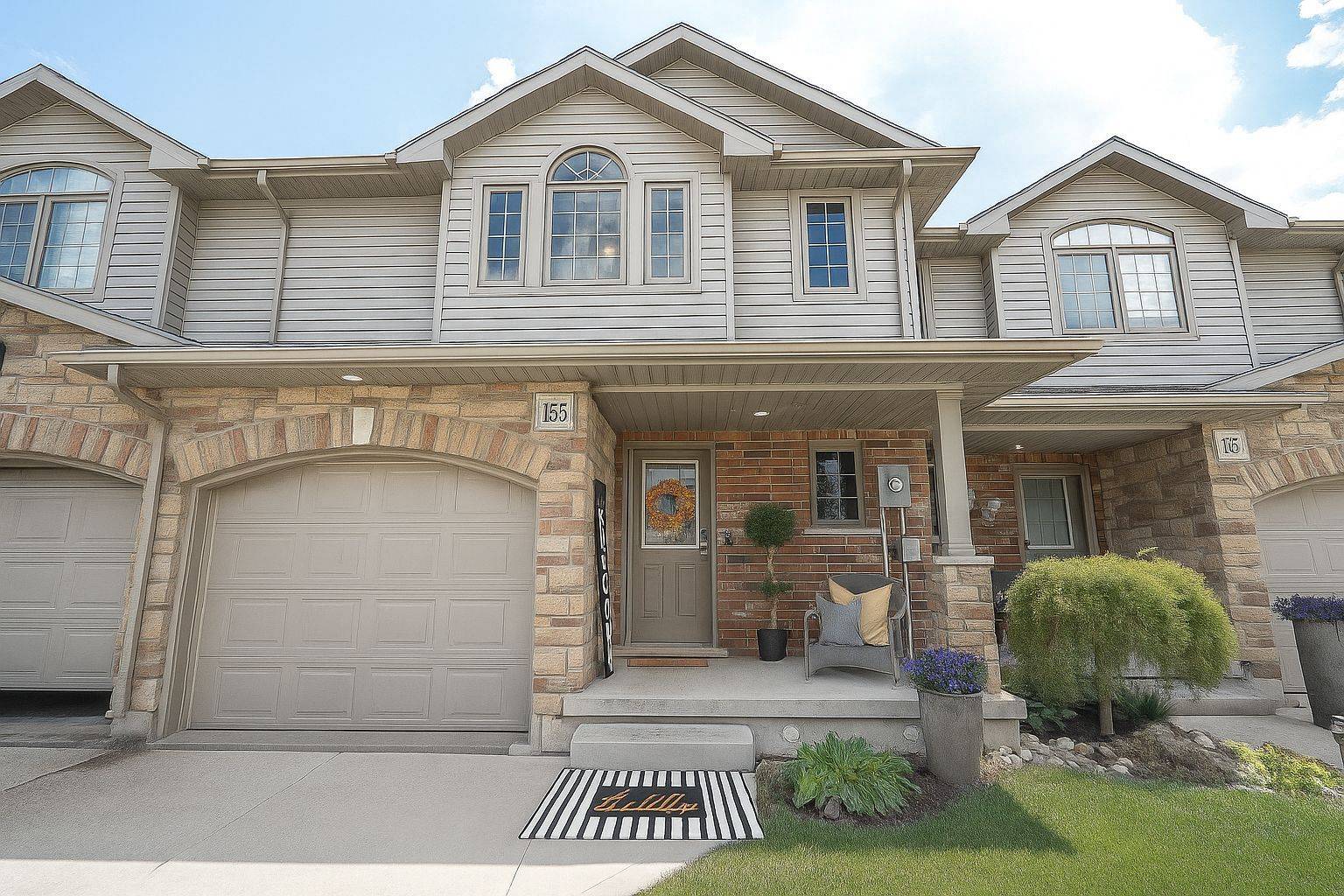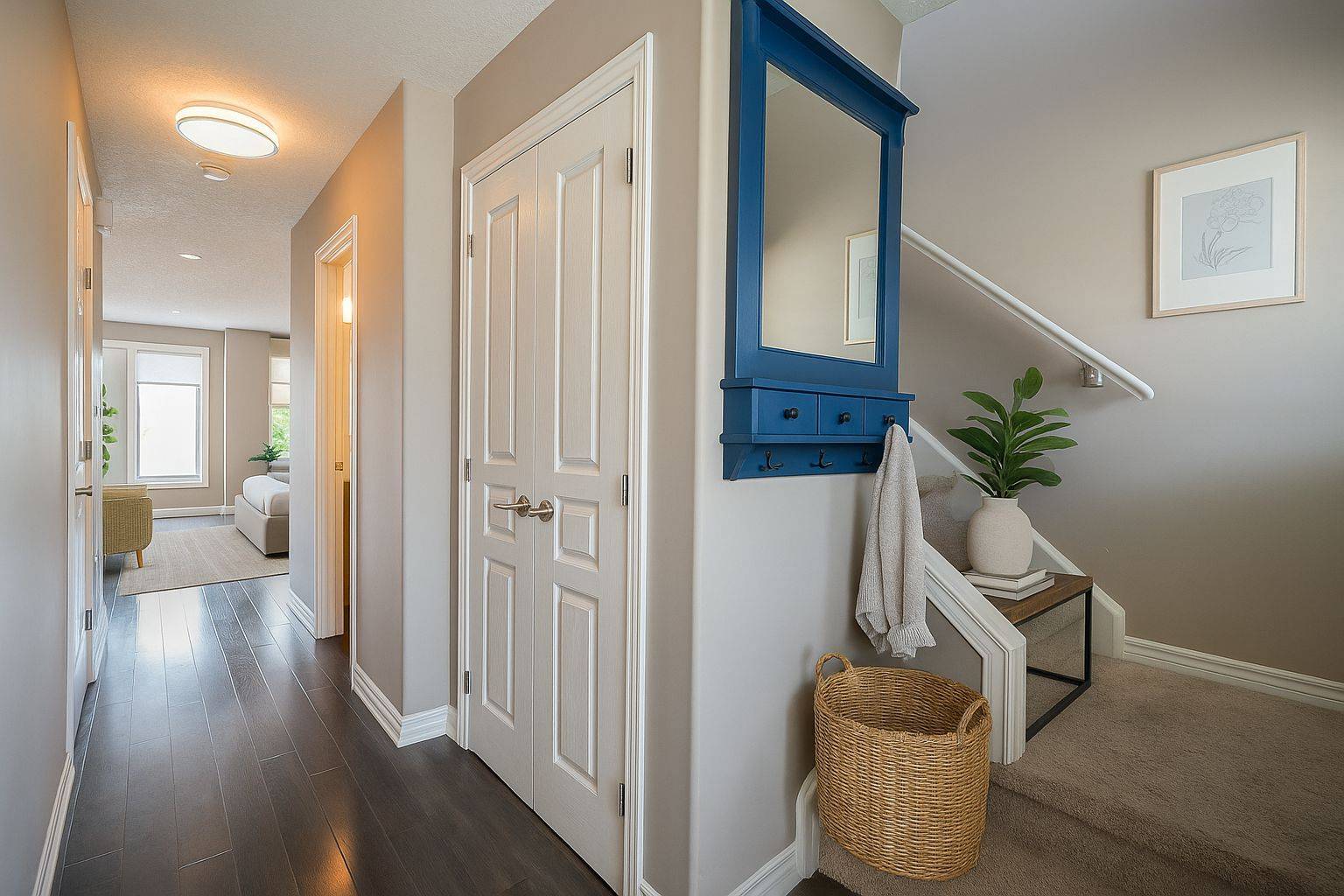See all 21 photos
$649,000
Est. payment /mo
3 Beds
3 Baths
New
153 FAIRFIELD DR Stratford, ON N5A 6S2
REQUEST A TOUR If you would like to see this home without being there in person, select the "Virtual Tour" option and your agent will contact you to discuss available opportunities.
In-PersonVirtual Tour
UPDATED:
Key Details
Property Type Townhouse
Sub Type Att/Row/Townhouse
Listing Status Active
Purchase Type For Sale
Approx. Sqft 1100-1500
Subdivision Stratford
MLS Listing ID X12284682
Style 2-Storey
Bedrooms 3
Building Age 6-15
Annual Tax Amount $4,251
Tax Year 2024
Property Sub-Type Att/Row/Townhouse
Property Description
Beautifully upgraded townhouse in a desirable Stratford neighborhood with no house at the back, offering rare privacy and open views of green space. (Photos are virtually staged for visualization purposes.) This move-in-ready home features high ceilings and dimmable pot lights throughout the main floor and basement, creating a warm and inviting ambiance.The upgraded kitchen includes ceiling-height cabinetry, brand-new stainless steel stove and dishwasher, and a spacious layout perfect for both daily living and entertaining. Enjoy the elegance of hardwood flooring throughout and a curtain-free design that allows natural light to pour in.The finished basement includes a 3-piece washroom, providing extra space for guests, a home office, or recreation. Upstairs, the massive primary bedroom features a walk-in closet, while the other two bedrooms boast beautiful views of an open field.Garage includes built-in storage and is equipped with a rough-in for an electric car charger (previously had a Tesla charger installed). Driveway fits 2 cars with room for 1 more in the garage. Located just 5 minutes from Stratford Hospital, Walmart, and all major amenities, this is the perfect home for families or professionals seeking comfort, space, and convenience.
Location
Province ON
County Perth
Community Stratford
Area Perth
Rooms
Family Room No
Basement Finished, Full
Kitchen 1
Interior
Interior Features Sump Pump, Air Exchanger, Water Softener
Cooling Central Air
Fireplace No
Heat Source Gas
Exterior
Parking Features Other
Garage Spaces 1.0
Pool None
Waterfront Description None
Roof Type Asphalt Shingle
Lot Frontage 21.49
Total Parking Spaces 3
Building
Unit Features Golf
Foundation Poured Concrete
New Construction false
Listed by EXECUTIVE REAL ESTATE SERVICES LTD.




