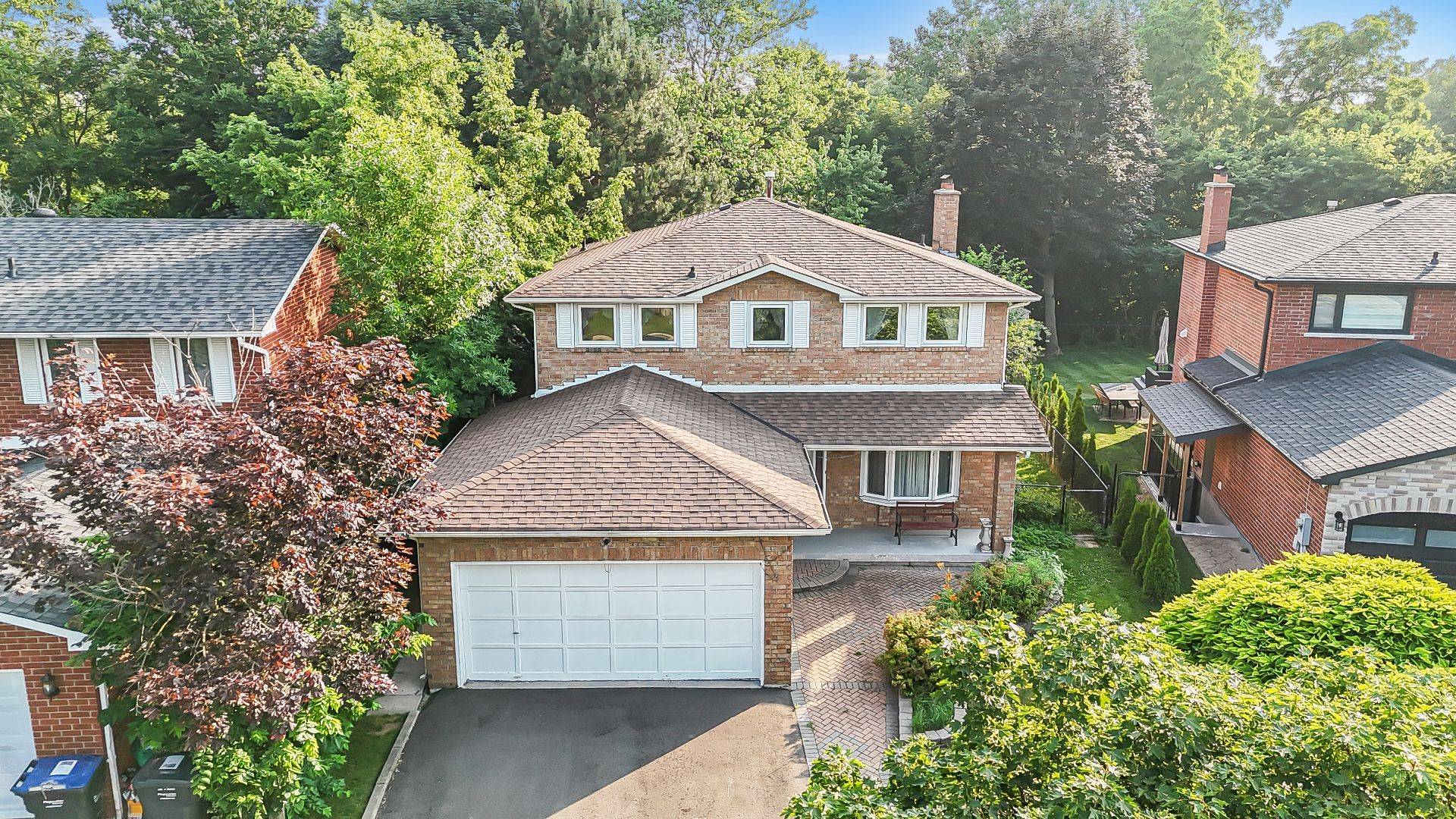See all 46 photos
$960,000
Est. payment /mo
5 Beds
4 Baths
New
32 Chopin CRES Brampton, ON L6Y 2S1
REQUEST A TOUR If you would like to see this home without being there in person, select the "Virtual Tour" option and your advisor will contact you to discuss available opportunities.
In-PersonVirtual Tour
UPDATED:
Key Details
Property Type Single Family Home
Sub Type Detached
Listing Status Active
Purchase Type For Sale
Approx. Sqft 2000-2500
Subdivision Brampton South
MLS Listing ID W12287863
Style 2-Storey
Bedrooms 5
Annual Tax Amount $7,108
Tax Year 2025
Property Sub-Type Detached
Property Description
Step into this charming and spacious 4+1 bedroom detached home, offering over 3,200 sqft of living space, perfect for growing families or multi-generational living. Nestled on one of South Brampton's most desirable streets, this property features a rare ravine lot that offers exceptional privacy and endless potential for outdoor enjoyment. Upstairs offers four bright and generously proportioned bedrooms, while the fully finished basement includes a well-appointed in-law suite with a separate side entrance, ideal for extended family, guests, or added privacy. With two separate laundry areas and the potential to add another bedroom in the basement, this home offers unmatched flexibility. Conveniently located minutes from schools, Sheridan College, major highways, restaurants, cafés, movie theatres, Shoppers World Mall, and public transit. The 2024 driveway renovation allows ample parking for up to five cars. This is a rare opportunity to own a versatile and beautifully located family home.
Location
Province ON
County Peel
Community Brampton South
Area Peel
Rooms
Family Room Yes
Basement Finished, Separate Entrance
Kitchen 2
Separate Den/Office 1
Interior
Interior Features In-Law Suite, Auto Garage Door Remote
Cooling Central Air
Fireplaces Type Wood
Fireplace Yes
Heat Source Gas
Exterior
Parking Features Private
Garage Spaces 2.0
Pool None
Roof Type Asphalt Shingle
Lot Frontage 46.08
Lot Depth 139.65
Total Parking Spaces 4
Building
Unit Features Ravine,Public Transit
Foundation Poured Concrete
Listed by HomeLife Power Realty Inc




