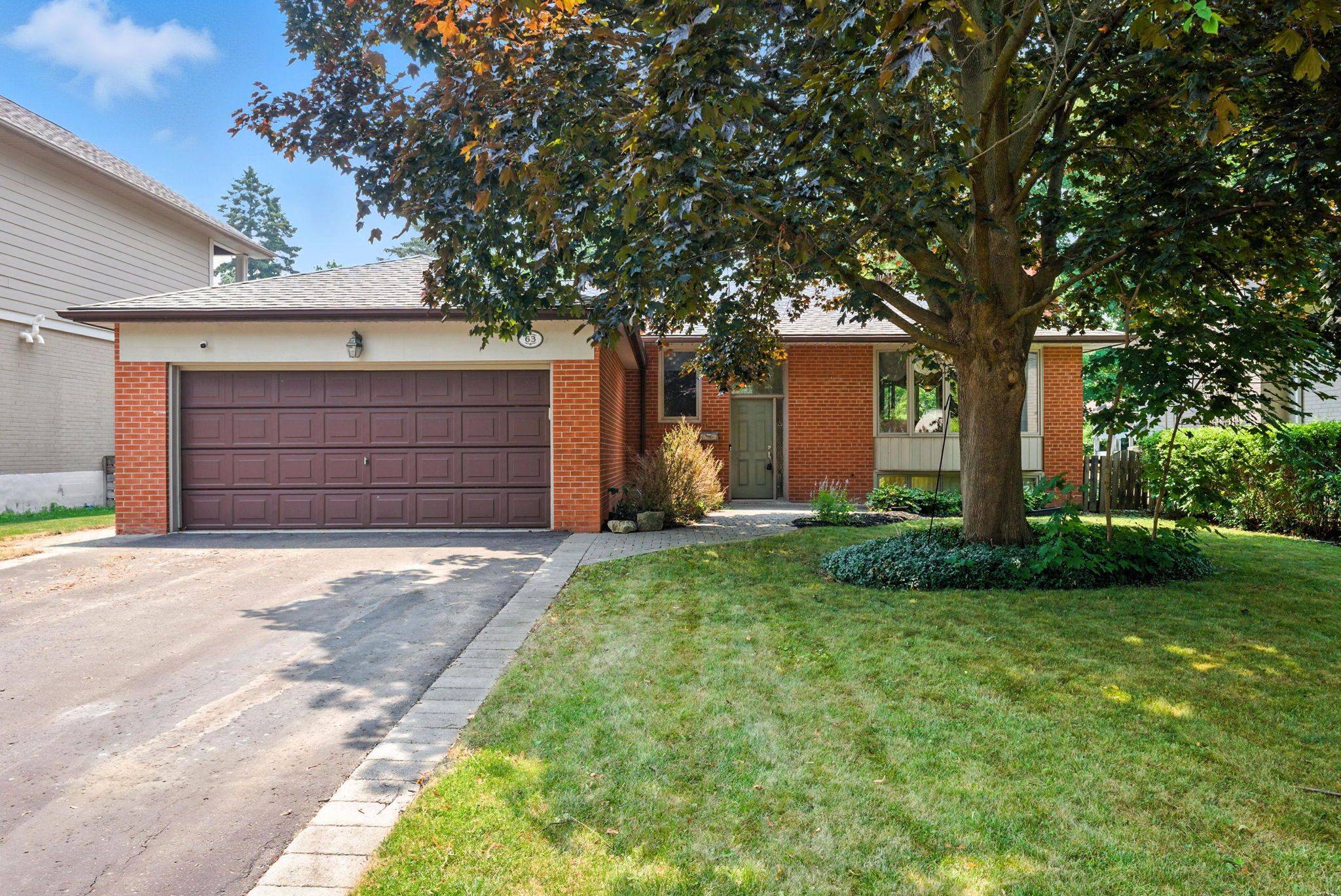See all 34 photos
$799,900
Est. payment /mo
3 Beds
2 Baths
New
63 Regency SQ Toronto E08, ON M1E 1N4
REQUEST A TOUR If you would like to see this home without being there in person, select the "Virtual Tour" option and your agent will contact you to discuss available opportunities.
In-PersonVirtual Tour
UPDATED:
Key Details
Property Type Single Family Home
Sub Type Detached
Listing Status Active
Purchase Type For Sale
Approx. Sqft 1100-1500
Subdivision Guildwood
MLS Listing ID E12290450
Style Bungalow-Raised
Bedrooms 3
Annual Tax Amount $5,165
Tax Year 2025
Property Sub-Type Detached
Property Description
Welcome to this inviting 3-bedroom raised bungalow nestled in the Guildwood community of Scarborough. Brimming with potential and character, this home is ready for your personal touch. It features a newly renovated kitchen complete with quartz countertops and a stunning skylight that fills the space with natural light. The spacious living room boasts a cozy fireplace and seamlessly flows into a designated dining area, ideal for entertaining. This level also has three comfortable bedrooms and a 4-piece bathroom. The lower level offers a generous rec room, 3-piece bathroom, laundry area, and plenty of storage space. Step outside to a fully fenced backyard, complete with a pond. A little love will go a long way in making this gem truly shine.
Location
Province ON
County Toronto
Community Guildwood
Area Toronto
Rooms
Family Room No
Basement Finished
Kitchen 1
Interior
Interior Features None
Cooling Central Air
Fireplace Yes
Heat Source Gas
Exterior
Garage Spaces 2.0
Pool None
Roof Type Shingles
Lot Frontage 63.05
Lot Depth 110.12
Total Parking Spaces 6
Building
Foundation Concrete
Others
Virtual Tour https://media.maddoxmedia.ca/videos/01980d41-abbc-70b8-b514-f57ebb51216a
Listed by KELLER WILLIAMS ENERGY REAL ESTATE




