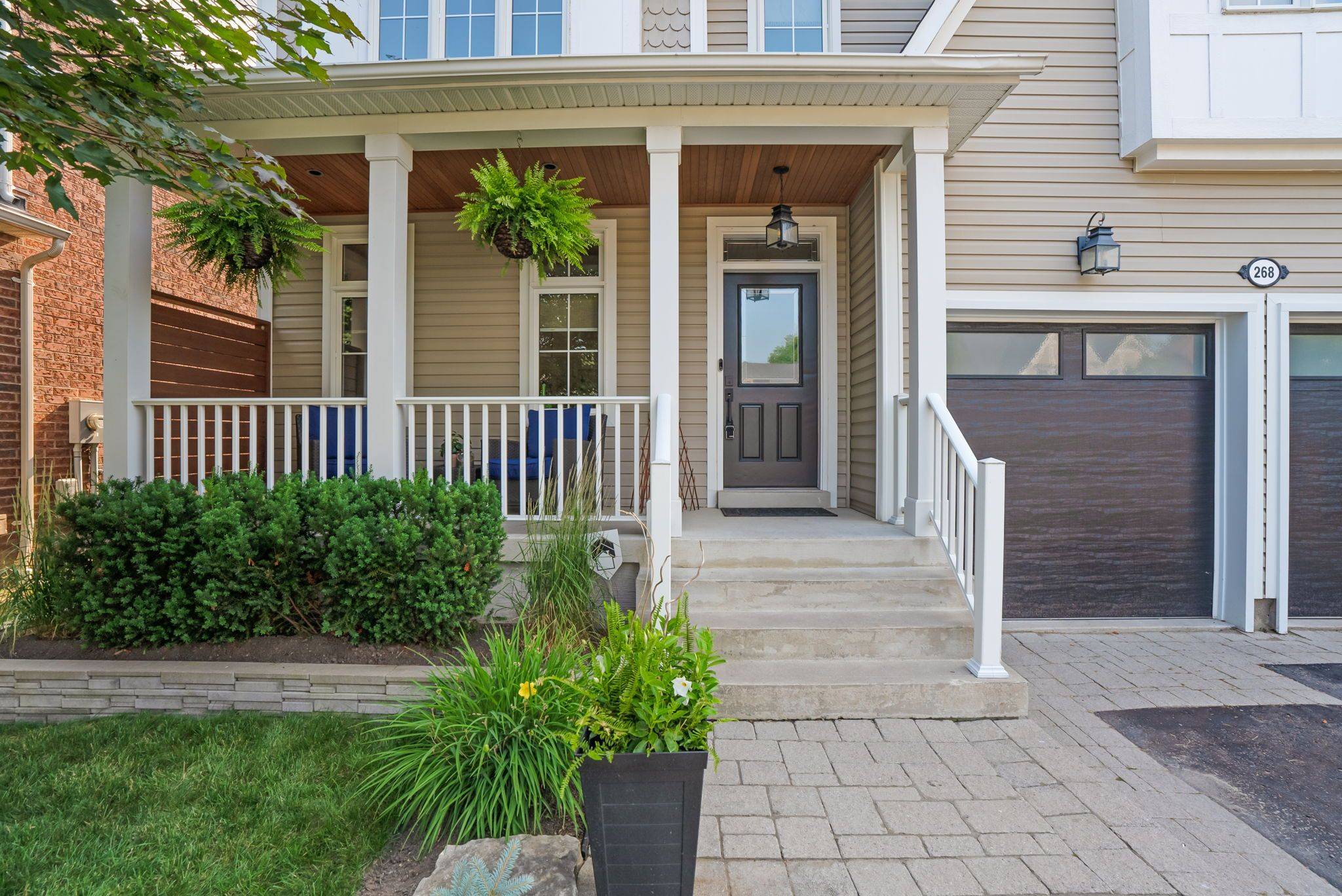See all 49 photos
$1,199,990
Est. payment /mo
4 Beds
3 Baths
New
268 Montgomery AVE Whitby, ON L1M 0B6
REQUEST A TOUR If you would like to see this home without being there in person, select the "Virtual Tour" option and your agent will contact you to discuss available opportunities.
In-PersonVirtual Tour
UPDATED:
Key Details
Property Type Single Family Home
Sub Type Detached
Listing Status Active
Purchase Type For Sale
Approx. Sqft 2000-2500
Subdivision Brooklin
MLS Listing ID E12291352
Style 2-Storey
Bedrooms 4
Annual Tax Amount $7,287
Tax Year 2024
Property Sub-Type Detached
Property Description
Welcome to this beautifully updated 4-bedroom, 3-bathroom home situated on a deep lot, nestled in one of Whitby's most sought-after neighbourhoods. Offering over 3,000 sq. ft. of total living space, this elegant residence is designed for comfortable family living and stylish entertaining. Step into the bright and spacious open-concept living and dining area, featuring gleaming hardwood floors and expansive windows that flood the space with natural light. The cozy family room is anchored by a gas fireplace with a custom surround and mantle - perfect for relaxing evenings at home. The gourmet kitchen is a chefs dream, complete with quartz countertops, custom subway tile backsplash, stainless steel appliances, and a sunlit breakfast area that walks out to a private, fully fenced backyard and deck - ideal for summer BBQs and outdoor gatherings. Upstairs, the large primary suite offers a peaceful retreat with a walk-in closet and luxurious 4-piece ensuite, including a deep soaking tub and separate glass shower. Three additional bedrooms are generously sized, two with double closets, and one featuring a charming window bench. An updated main bath with quartz vanity and a convenient second-level computer nook round out the upper floor. The fully finished basement adds valuable living space with a large rec room, games area, and dry bar - great for entertaining. The main floor also features a stylish powder room and a custom-designed laundry room for added convenience. Enjoy professionally landscaped front and back yards, excellent schools, nearby shopping, golf, parks, and easy access to Highway 407. This move-in ready home offers the perfect blend of elegance, functionality, and location. Don't miss your chance to call this Brooklin beauty your own!
Location
Province ON
County Durham
Community Brooklin
Area Durham
Rooms
Family Room Yes
Basement Finished
Kitchen 1
Interior
Interior Features Storage
Cooling Central Air
Fireplace Yes
Heat Source Gas
Exterior
Parking Features Private Double
Garage Spaces 2.0
Pool None
Roof Type Asphalt Shingle
Lot Frontage 45.93
Lot Depth 112.6
Total Parking Spaces 4
Building
Unit Features Golf,Fenced Yard,Park,Public Transit,Rec./Commun.Centre,School
Foundation Poured Concrete
Listed by RE/MAX ROUGE RIVER REALTY LTD.




