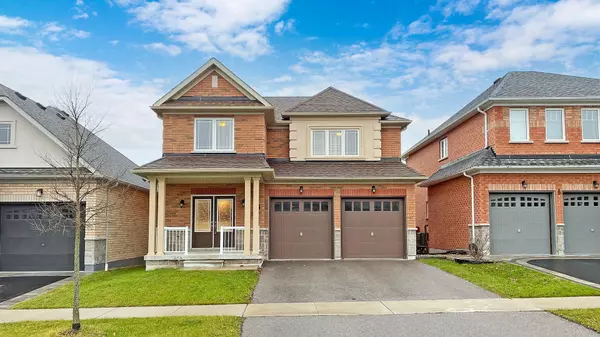See all 46 photos
$3,450
3 Beds
3 Baths
Active
4 Rushlands CRES Whitby, ON L1R 0M7
REQUEST A TOUR If you would like to see this home without being there in person, select the "Virtual Tour" option and your agent will contact you to discuss available opportunities.
In-PersonVirtual Tour
UPDATED:
Key Details
Property Type Single Family Home
Sub Type Detached
Listing Status Active
Purchase Type For Rent
Approx. Sqft 1500-2000
Subdivision Taunton North
MLS Listing ID E12291410
Style 2-Storey
Bedrooms 3
Property Sub-Type Detached
Property Description
Sun Filled Newer 3 Large Bedrooms Detached Home (1,994 Square Feet, as per MPAC), 2 Car Garage, Direct Access To Inside From Garage, Open Concept with Hardwood Floor Throughout on Main Floor, Modern Kitchen with Granite Counters + Breakfast Area + Glass Sliding Door Walk-out To Deck Patio, Gas Fireplace in Family Room, Large Master Bedroom with 5 Pc Ensuite Bathroom + Overlooks Park, 2nd Floor Laundry, Close to Public Transit, School, Shopping, and more. Longer Term Very Welcome. Photos Taken Before Tenanted.
Location
Province ON
County Durham
Community Taunton North
Area Durham
Rooms
Family Room Yes
Basement Unfinished
Kitchen 1
Interior
Interior Features Auto Garage Door Remote
Cooling Central Air
Fireplaces Type Family Room, Natural Gas
Fireplace Yes
Heat Source Gas
Exterior
Parking Features Private
Garage Spaces 2.0
Pool None
Roof Type Shingles
Lot Frontage 40.03
Lot Depth 93.14
Total Parking Spaces 4
Building
Unit Features Golf,Fenced Yard,Park,Public Transit,School
Foundation Unknown
Others
Virtual Tour https://www.winsold.com/tour/118083
Listed by SINCERE REALTY INC.




